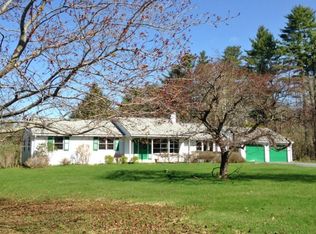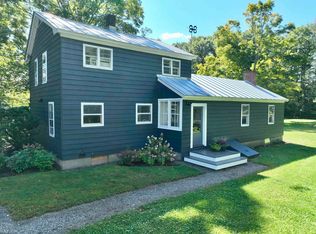Closed
Listed by:
Linde McNamara,
LindeMac Real Estate 603-643-4900
Bought with: BHHS Verani Upper Valley
$1,600,000
198 Lyme Road, Hanover, NH 03755
4beds
5,871sqft
Single Family Residence
Built in 1850
4.5 Acres Lot
$1,753,300 Zestimate®
$273/sqft
$6,312 Estimated rent
Home value
$1,753,300
$1.60M - $1.96M
$6,312/mo
Zestimate® history
Loading...
Owner options
Explore your selling options
What's special
Originally built in 1850, this beautiful cape has had major renovations including a huge addition, creating an extraordinary 4,500 sq. ft. home, that now offers a small area of the antique home which is beautifully incorporated into the new addition. The new addition has an open floor plan perfect for family and entertaining. The property has had all new sytems, which includes radiant heat, solar, updated baths, gourmet kitchen, formal dining room and an elegant living room with fireplace that has French doors that lead you out to a wrap around covered porch where one can sit and enjoy the fabulous perennial gardens and fields with trails amidst producing fruit trees and berry bushes. The lower level has been entirely finished into an office, family room and gym.Throw in a barn for equipment storage, etc. and you have an ideal country property. A stunning home inside and out!
Zillow last checked: 8 hours ago
Listing updated: August 21, 2023 at 08:16am
Listed by:
Linde McNamara,
LindeMac Real Estate 603-643-4900
Bought with:
Tracy Nangeroni
BHHS Verani Upper Valley
Source: PrimeMLS,MLS#: 4957447
Facts & features
Interior
Bedrooms & bathrooms
- Bedrooms: 4
- Bathrooms: 4
- 3/4 bathrooms: 2
- 1/2 bathrooms: 2
Heating
- Oil, Radiant Floor, Radiator
Cooling
- Central Air
Appliances
- Included: Gas Cooktop, Dishwasher, Dryer, Double Oven, Refrigerator, Washer, Water Heater off Boiler
- Laundry: 1st Floor Laundry
Features
- Cathedral Ceiling(s), Cedar Closet(s), Ceiling Fan(s), Dining Area, Kitchen Island, Kitchen/Dining, Primary BR w/ BA, Natural Light, Natural Woodwork, Indoor Storage, Walk-In Closet(s)
- Flooring: Carpet, Hardwood, Other, Slate/Stone, Softwood, Tile
- Windows: Blinds, Screens, Double Pane Windows
- Basement: Concrete,Full,Partially Finished,Interior Stairs,Sump Pump,Interior Entry
- Has fireplace: Yes
- Fireplace features: Wood Burning, 3+ Fireplaces
Interior area
- Total structure area: 7,431
- Total interior livable area: 5,871 sqft
- Finished area above ground: 4,561
- Finished area below ground: 1,310
Property
Parking
- Total spaces: 2
- Parking features: Gravel, Auto Open, Direct Entry, Attached
- Garage spaces: 2
Features
- Levels: 1.75
- Stories: 1
- Patio & porch: Covered Porch
- Exterior features: Balcony, Deck, Garden, Natural Shade
- Frontage length: Road frontage: 198
Lot
- Size: 4.50 Acres
- Features: Landscaped, Level, Trail/Near Trail
Details
- Additional structures: Barn(s), Outbuilding
- Parcel number: HNOVM015B023L001
- Zoning description: RR
- Other equipment: Standby Generator
Construction
Type & style
- Home type: SingleFamily
- Architectural style: Cape
- Property subtype: Single Family Residence
Materials
- Wood Frame, Clapboard Exterior, Wood Exterior
- Foundation: Concrete
- Roof: Asphalt Shingle
Condition
- New construction: No
- Year built: 1850
Utilities & green energy
- Electric: Circuit Breakers
- Sewer: Private Sewer
- Utilities for property: Cable
Community & neighborhood
Location
- Region: Hanover
Other
Other facts
- Road surface type: Paved
Price history
| Date | Event | Price |
|---|---|---|
| 8/21/2023 | Sold | $1,600,000+20.8%$273/sqft |
Source: | ||
| 6/21/2023 | Contingent | $1,325,000$226/sqft |
Source: | ||
| 6/16/2023 | Listed for sale | $1,325,000+47.4%$226/sqft |
Source: | ||
| 11/19/2020 | Sold | $899,000$153/sqft |
Source: | ||
| 8/11/2020 | Price change | $899,000-3.9%$153/sqft |
Source: Four Seasons Sotheby's Int'l Realty #4812405 Report a problem | ||
Public tax history
| Year | Property taxes | Tax assessment |
|---|---|---|
| 2024 | $20,236 +3.9% | $1,059,500 |
| 2023 | $19,474 +9.7% | $1,059,500 +5.3% |
| 2022 | $17,759 +6.4% | $1,006,200 |
Find assessor info on the county website
Neighborhood: 03755
Nearby schools
GreatSchools rating
- 9/10Bernice A. Ray SchoolGrades: K-5Distance: 4.9 mi
- 8/10Frances C. Richmond SchoolGrades: 6-8Distance: 4.9 mi
- 9/10Hanover High SchoolGrades: 9-12Distance: 6.6 mi
Schools provided by the listing agent
- Elementary: Bernice A. Ray School
- Middle: Frances C. Richmond Middle Sch
- High: Hanover High School
- District: Dresden
Source: PrimeMLS. This data may not be complete. We recommend contacting the local school district to confirm school assignments for this home.
Get pre-qualified for a loan
At Zillow Home Loans, we can pre-qualify you in as little as 5 minutes with no impact to your credit score.An equal housing lender. NMLS #10287.

