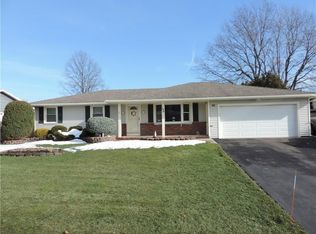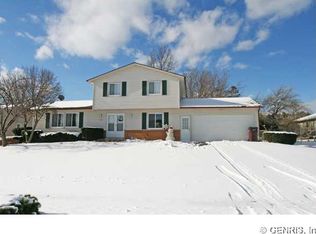Must See Inside! Roomy to put it mildly! Take a 2000SF house add one separate 600SF In Law apartment with private entrance and imagine the possibilities! Convenient to everywhere but you'll want to stay home with all this has to offer. Built in pool and fully fenced yard Large living room with slider to deck. Huge kitchen to gather in with tons of cabinet space! Obviously there are a lot of bedrooms but of course you could use for an office, etc. Updated mechanicals include Hi Efficiency Furnace, Boiler and Water heater. First floor laundry. Come fall in love with this home! Maximum STAR reductions are $734 or $1574.
This property is off market, which means it's not currently listed for sale or rent on Zillow. This may be different from what's available on other websites or public sources.

