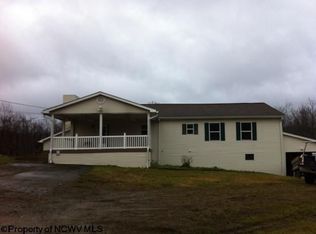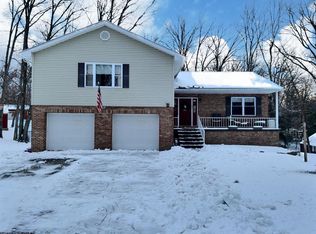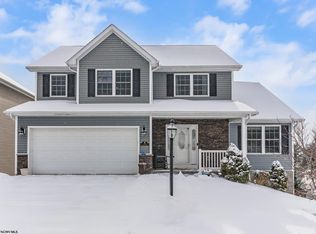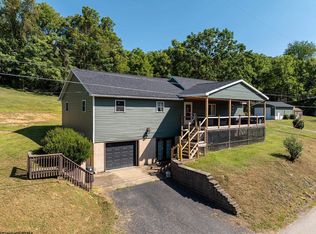Welcome to this timeless gem located in Cheat Lake!! This charming, character-filled home offers a unique blend of old-world charm and modern possibilities. Featuring hardwood floors, detailed trim, and beautiful built-ins, this house exudes warmth. With a welcoming front porch, large backyard, and ample storage space, there's plenty of room to relax and entertain. This home features a large, unfinished basement with incredible potential. Whether you're looking to create additional living space, a home gym, or a workshop, the possibilities are endless. This property is located on 1.27 acres in one of the most desired locations in Morgantown area. Located just minutes from the Lake, Downtown Morgantown, and Pennsylvania. Don’t miss out on this rare opportunity.
For sale
$399,000
198 Lewellyn Rd, Morgantown, WV 26508
3beds
2,352sqft
Est.:
Single Family Residence
Built in 1982
1.24 Acres Lot
$-- Zestimate®
$170/sqft
$-- HOA
What's special
Detailed trimLarge backyardWelcoming front porchBeautiful built-insLarge unfinished basementHardwood floorsAmple storage space
- 342 days |
- 1,259 |
- 56 |
Zillow last checked: 8 hours ago
Listing updated: October 22, 2025 at 11:28am
Listed by:
KRISTOPHER BARMOY 443-974-8474,
KLM PROPERTIES, INC
Source: NCWV REIN,MLS#: 10158149 Originating MLS: Morgantown BOR
Originating MLS: Morgantown BOR
Tour with a local agent
Facts & features
Interior
Bedrooms & bathrooms
- Bedrooms: 3
- Bathrooms: 4
- Full bathrooms: 3
- 1/2 bathrooms: 1
Primary bedroom
- Level: Third
- Area: 237.9
- Dimensions: 18.3 x 13
Bedroom 2
- Features: Ceiling Fan(s)
- Level: Third
- Area: 192
- Dimensions: 12.8 x 15
Bedroom 3
- Features: Ceiling Fan(s)
- Level: Third
- Area: 188.75
- Dimensions: 12.58 x 15
Dining room
- Features: Wood Floor, Dining Area
- Level: Second
- Area: 180.6
- Dimensions: 12.9 x 14
Family room
- Level: Second
- Area: 432
- Dimensions: 24 x 18
Kitchen
- Features: Wood Floor
- Level: Second
- Area: 100
- Dimensions: 10 x 10
Living room
- Features: Ceiling Fan(s)
- Level: Second
- Area: 309
- Dimensions: 20.6 x 15
Basement
- Level: Basement
Heating
- Central
Cooling
- Central Air
Appliances
- Included: Wall Oven, Microwave, Dishwasher, Refrigerator, Freezer, Washer, Dryer, Other
- Laundry: Washer Hookup
Features
- High Speed Internet, Other
- Flooring: Wood, Ceramic Tile, Concrete
- Basement: Walk-Out Access,Concrete
- Attic: Pull Down Stairs,Other
- Number of fireplaces: 1
- Fireplace features: Wood Burning Stove
Interior area
- Total structure area: 3,452
- Total interior livable area: 2,352 sqft
- Finished area above ground: 2,352
- Finished area below ground: 0
Property
Parking
- Total spaces: 3
- Parking features: Garage Door Opener, 3+ Cars, Off Street, Other
- Garage spaces: 2
Features
- Levels: 3
- Stories: 3
- Patio & porch: Porch, Deck
- Exterior features: Balcony, Other, Private Yard
- Fencing: None
- Has view: Yes
- View description: Canyon/Valley, Panoramic, Other
- Waterfront features: None
Lot
- Size: 1.24 Acres
- Features: Easements, Level, Sloped, Other, Landscaped
Details
- Parcel number: 3118000700050013
Construction
Type & style
- Home type: SingleFamily
- Architectural style: Traditional
- Property subtype: Single Family Residence
Materials
- Frame, Wood, Vinyl Siding
- Foundation: Concrete Perimeter
- Roof: Shingle
Condition
- Year built: 1982
Utilities & green energy
- Electric: 200 Amps
- Sewer: Septic Tank
- Water: Public
- Utilities for property: Cable Available
Community & HOA
Community
- Features: Other
HOA
- Has HOA: No
Location
- Region: Morgantown
Financial & listing details
- Price per square foot: $170/sqft
- Tax assessed value: $165,900
- Annual tax amount: $2,998
- Date on market: 2/27/2025
- Electric utility on property: Yes
Estimated market value
Not available
Estimated sales range
Not available
$2,521/mo
Price history
Price history
| Date | Event | Price |
|---|---|---|
| 10/22/2025 | Price change | $399,000-3.9%$170/sqft |
Source: | ||
| 8/19/2025 | Price change | $415,000-3.3%$176/sqft |
Source: | ||
| 5/20/2025 | Price change | $429,000-4.5%$182/sqft |
Source: | ||
| 4/18/2025 | Price change | $449,000-4.3%$191/sqft |
Source: | ||
| 2/27/2025 | Listed for sale | $469,000$199/sqft |
Source: | ||
Public tax history
Public tax history
| Year | Property taxes | Tax assessment |
|---|---|---|
| 2025 | $850 -1.2% | $99,540 -1.2% |
| 2024 | $860 -0.4% | $100,740 |
| 2023 | $864 +4.8% | $100,740 +0.4% |
Find assessor info on the county website
BuyAbility℠ payment
Est. payment
$1,873/mo
Principal & interest
$1547
Property taxes
$186
Home insurance
$140
Climate risks
Neighborhood: 26508
Nearby schools
GreatSchools rating
- 8/10Cheat Lake Elementary SchoolGrades: PK-5Distance: 4.7 mi
- 8/10Mountaineer Middle SchoolGrades: 6-8Distance: 8.5 mi
- 9/10University High SchoolGrades: 9-12Distance: 6.2 mi
Schools provided by the listing agent
- Elementary: Cheat Lake Elementary
- Middle: Mountaineer Middle
- High: University High
- District: Monongalia
Source: NCWV REIN. This data may not be complete. We recommend contacting the local school district to confirm school assignments for this home.
- Loading
- Loading




