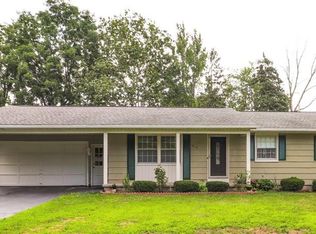This well maintained FOUR BEDROOM/THREE BATH COLONIAL has a recently remodeled kitchen- complete with GRANITE BREAKFAST BAR - UNDER MOUNT SINK- SOFT CLOSE CABINETS- BAMBOO FLOOR- MARBLE BACK SPLASH- STAINLESS APPLIANCES decorated in today's popular color scheme! The bathrooms have been updated with tile floors and granite vanities as well! (REMEMBER, THERE ARE THREE!) The partially finished basement even has a half bath! Great space for a teen room, recreation room, gym or lower level family room! Outside you'll find a fully fenced yard for safety AND privacy, newer windows and newer vinyl siding! All this with a spacious TWO CAR garage with electric (you can have a great work shop in there!)
This property is off market, which means it's not currently listed for sale or rent on Zillow. This may be different from what's available on other websites or public sources.
