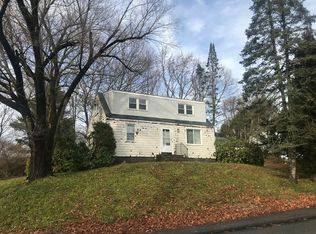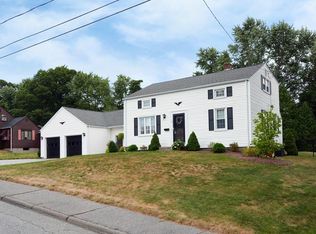Sold for $610,000
$610,000
198 Kings Grant Rd, Marlborough, MA 01752
4beds
1,332sqft
Single Family Residence
Built in 1960
0.28 Acres Lot
$616,400 Zestimate®
$458/sqft
$3,781 Estimated rent
Home value
$616,400
$567,000 - $672,000
$3,781/mo
Zestimate® history
Loading...
Owner options
Explore your selling options
What's special
Discover the allure of this charming 4-bedroom cape nestled in a highly sought-after neighborhood, just moments from restaurants and major commuting routes. Boasting a versatile layout with two spacious bedrooms on each level, this home offers the flexibility of choosing your main bedroom on either the first or second floor, accommodating varying lifestyle preferences with ease. Step into the heart of the home, where a gourmet kitchen awaits with pristine white cabinets, stainless steel appliances, and elegant granite countertops, seamlessly flowing into an inviting dining area perfect for both casual meals and formal gatherings. From here the back door leads out to a private deck overlooking a sun-drenched, flat backyard—a haven for outdoor entertaining and relaxation. Inside, a bright and airy living room beckons with its cozy, modern fireplace and gleaming refinished hardwood floors that span throughout, exuding warmth and sophistication. Don't miss out on this one!
Zillow last checked: 8 hours ago
Listing updated: August 23, 2024 at 07:12am
Listed by:
Erin Peckham 508-400-6725,
Bridge Realty 508-400-6725
Bought with:
Jay Allen
Realty Executives Boston West
Source: MLS PIN,MLS#: 73257610
Facts & features
Interior
Bedrooms & bathrooms
- Bedrooms: 4
- Bathrooms: 2
- Full bathrooms: 1
- 1/2 bathrooms: 1
Primary bedroom
- Features: Flooring - Hardwood, Lighting - Overhead
- Level: First
Bedroom 2
- Features: Flooring - Hardwood, Lighting - Overhead
- Level: First
Bedroom 3
- Features: Flooring - Hardwood, Lighting - Overhead
- Level: Second
Bedroom 4
- Features: Flooring - Hardwood, Lighting - Overhead
- Level: Second
Bathroom 1
- Features: Bathroom - Full, Bathroom - Tiled With Tub, Flooring - Stone/Ceramic Tile
- Level: First
Bathroom 2
- Features: Bathroom - Half, Flooring - Stone/Ceramic Tile
- Level: Second
Dining room
- Features: Flooring - Hardwood
- Level: First
Kitchen
- Features: Flooring - Stone/Ceramic Tile
- Level: First
Living room
- Features: Flooring - Hardwood
- Level: First
Heating
- Forced Air, Oil
Cooling
- None
Appliances
- Included: Range, Dishwasher, Microwave, Refrigerator, Washer, Dryer
- Laundry: In Basement, Electric Dryer Hookup, Washer Hookup
Features
- Flooring: Tile, Hardwood
- Basement: Full
- Number of fireplaces: 1
Interior area
- Total structure area: 1,332
- Total interior livable area: 1,332 sqft
Property
Parking
- Total spaces: 4
- Parking features: Paved Drive
- Uncovered spaces: 4
Features
- Patio & porch: Deck
- Exterior features: Deck
- Waterfront features: Lake/Pond, 1 to 2 Mile To Beach, Beach Ownership(Public)
Lot
- Size: 0.28 Acres
Details
- Parcel number: M:045 B:020 L:000,610636
- Zoning: res
Construction
Type & style
- Home type: SingleFamily
- Architectural style: Cape
- Property subtype: Single Family Residence
Materials
- Frame
- Foundation: Concrete Perimeter
- Roof: Shingle
Condition
- Year built: 1960
Utilities & green energy
- Electric: Circuit Breakers
- Sewer: Public Sewer
- Water: Public
- Utilities for property: for Electric Range, for Electric Dryer, Washer Hookup
Community & neighborhood
Location
- Region: Marlborough
Price history
| Date | Event | Price |
|---|---|---|
| 8/22/2024 | Sold | $610,000+1.8%$458/sqft |
Source: MLS PIN #73257610 Report a problem | ||
| 6/26/2024 | Listed for sale | $599,000+21%$450/sqft |
Source: MLS PIN #73257610 Report a problem | ||
| 6/30/2022 | Sold | $495,000-5.7%$372/sqft |
Source: MLS PIN #72972573 Report a problem | ||
| 5/17/2022 | Pending sale | $524,900$394/sqft |
Source: | ||
| 5/13/2022 | Contingent | $524,900$394/sqft |
Source: MLS PIN #72972573 Report a problem | ||
Public tax history
| Year | Property taxes | Tax assessment |
|---|---|---|
| 2025 | $4,687 +3.6% | $475,400 +7.6% |
| 2024 | $4,523 -5.7% | $441,700 +6.2% |
| 2023 | $4,798 +4.1% | $415,800 +18.4% |
Find assessor info on the county website
Neighborhood: Apple Hill
Nearby schools
GreatSchools rating
- 4/10Charles Jaworek SchoolGrades: K-5Distance: 0.6 mi
- 4/101 Lt Charles W. Whitcomb SchoolGrades: 6-8Distance: 0.6 mi
- 3/10Marlborough High SchoolGrades: 9-12Distance: 0.6 mi
Get a cash offer in 3 minutes
Find out how much your home could sell for in as little as 3 minutes with a no-obligation cash offer.
Estimated market value
$616,400

