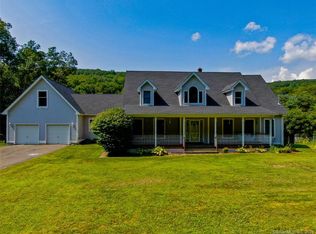Enjoy the sunrise/sunset views from this Dramatic Contemporary home nestled on private .92 acres that backs up to state forest. Offers an open floor plan with beautiful hardwood floors and plentiful natural light throughout. As you enter through the rear sun porch, you'll find a spacious eat-in kitchen with tiled granite counter tops that flows nicely in expansive living room with fireplace/pellet stove insert, sliders to grand deck so you can kick back relax and enjoy the sound of nature. Continue to the upper level you'll find 2 good size bedrooms, including the master bedroom that offers a fireplace, walk-in closet and sliders to private balcony. Continue back down to the lower level full finished walk-out basement with fireplace, full bath, potential for in-law suite. Additional finished space also offers a hot tub, pellet stove with access to laundry area. New windows and updated electric. Oversized 1 car garage with workshop that can be easily altered to provide 2 car access. Also has an attached full carport and storage shed. Don't miss out on this great opportunity and schedule a private tour today!
This property is off market, which means it's not currently listed for sale or rent on Zillow. This may be different from what's available on other websites or public sources.

