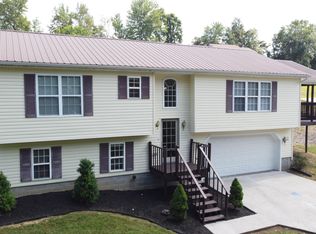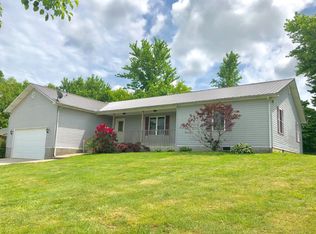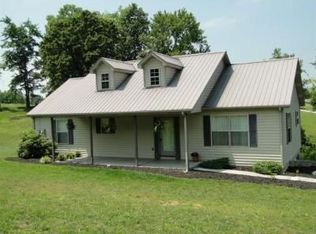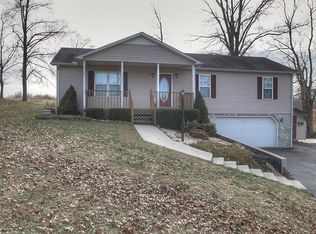Sold for $201,000 on 06/13/25
$201,000
198 K And L Rd, London, KY 40741
3beds
1,623sqft
Single Family Residence
Built in 2005
0.5 Acres Lot
$202,900 Zestimate®
$124/sqft
$1,978 Estimated rent
Home value
$202,900
Estimated sales range
Not available
$1,978/mo
Zestimate® history
Loading...
Owner options
Explore your selling options
What's special
Check out this move-in ready home with a country view. Outside relax on the covered front porch or back deck. Inside you will find an updated ranch offering an open floor plan with a spacious main area and split floor layout. Enjoy LVP throughout and stainless-steel appliances. A dedicated utility/laundry area adds to the perfect space. You will appreciate the finished bonus room above the garage for that extra room. Finished off with a 2-car garage for the perfect place.
Zillow last checked: 8 hours ago
Listing updated: August 28, 2025 at 10:23pm
Listed by:
April Wilson 606-524-9696,
WEICHERT REALTORS - Ford Brothers
Bought with:
Hailey Cain, 295898
WEICHERT REALTORS - Ford Brothers
Source: Imagine MLS,MLS#: 25002729
Facts & features
Interior
Bedrooms & bathrooms
- Bedrooms: 3
- Bathrooms: 2
- Full bathrooms: 2
Primary bedroom
- Level: First
Bedroom 1
- Level: First
Bedroom 2
- Level: First
Bathroom 1
- Description: Full Bath
- Level: First
Bathroom 2
- Description: Full Bath
- Level: First
Bonus room
- Level: Second
Kitchen
- Level: First
Living room
- Level: First
Living room
- Level: First
Utility room
- Level: First
Heating
- Heat Pump, Space Heater
Cooling
- Heat Pump, Window Unit(s)
Appliances
- Laundry: Electric Dryer Hookup, Washer Hookup
Features
- Ceiling Fan(s)
- Flooring: Vinyl
- Basement: Crawl Space
Interior area
- Total structure area: 1,623
- Total interior livable area: 1,623 sqft
- Finished area above ground: 1,623
- Finished area below ground: 0
Property
Parking
- Parking features: Attached Garage, Driveway, Garage Door Opener, Garage Faces Front
- Has garage: Yes
- Has uncovered spaces: Yes
Features
- Levels: One and One Half
- Patio & porch: Deck, Porch
- Has view: Yes
- View description: Neighborhood, Farm
Lot
- Size: 0.50 Acres
Details
- Parcel number: 0410000091.09
Construction
Type & style
- Home type: SingleFamily
- Architectural style: Ranch
- Property subtype: Single Family Residence
Materials
- Vinyl Siding
- Foundation: Block
Condition
- New construction: No
- Year built: 2005
Utilities & green energy
- Sewer: Septic Tank
- Water: Public
- Utilities for property: Electricity Connected, Water Connected
Community & neighborhood
Location
- Region: London
- Subdivision: Country View
Price history
| Date | Event | Price |
|---|---|---|
| 6/13/2025 | Sold | $201,000-6.5%$124/sqft |
Source: | ||
| 6/6/2025 | Pending sale | $214,900$132/sqft |
Source: | ||
| 5/13/2025 | Contingent | $214,900$132/sqft |
Source: | ||
| 3/28/2025 | Price change | $214,900-2.3%$132/sqft |
Source: | ||
| 2/14/2025 | Listed for sale | $220,000+30.2%$136/sqft |
Source: | ||
Public tax history
| Year | Property taxes | Tax assessment |
|---|---|---|
| 2022 | $1,399 -3.5% | $175,700 |
| 2021 | $1,450 | $175,700 +45.2% |
| 2020 | -- | $121,000 +10.5% |
Find assessor info on the county website
Neighborhood: 40741
Nearby schools
GreatSchools rating
- 8/10Johnson Elementary SchoolGrades: PK-5Distance: 1.6 mi
- 7/10North Laurel Middle SchoolGrades: 6-8Distance: 3 mi
- 7/10North Laurel High SchoolGrades: 9-12Distance: 3.4 mi
Schools provided by the listing agent
- Elementary: Johnson Elementary
- Middle: North Laurel
- High: North Laurel
Source: Imagine MLS. This data may not be complete. We recommend contacting the local school district to confirm school assignments for this home.

Get pre-qualified for a loan
At Zillow Home Loans, we can pre-qualify you in as little as 5 minutes with no impact to your credit score.An equal housing lender. NMLS #10287.



