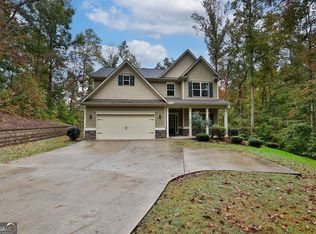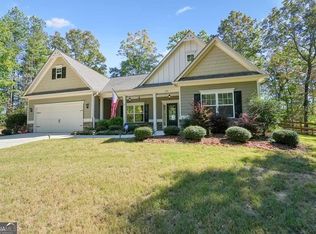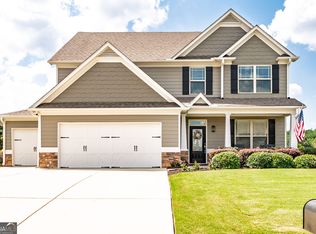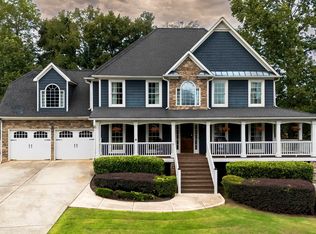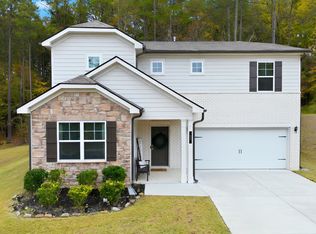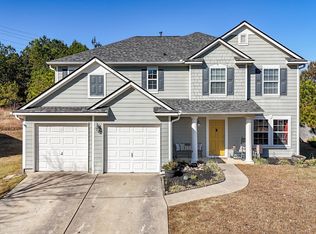Welcome to 198 Holland Grove Lane - a stunning 4-bedroom, 3-bath home on a private, half-acre lot built in 2019! This beautifully maintained home offers the perfect combination of modern comfort, thoughtful design, and outdoor living space. The open-concept main level features hardwood floors throughout, 9-foot ceilings, and a formal dining room-perfect for entertaining. The spacious kitchen is a showstopper, complete with gleaming granite countertops, white cabinetry, stainless steel appliances, a gas range, and a massive island with seating. The kitchen flows seamlessly into the inviting living room featuring a cozy fireplace and abundant natural light. The main level also includes a private bedroom and full bath-ideal for guests or a home office. Upstairs, you'll find three additional bedrooms and two full baths, including an oversized owner's suite with a sitting area, spa-like bath with dual granite vanities, tile flooring, a separate shower and soaking tub, and a huge walk-in closet. Step outside to your own backyard retreat! Enjoy a covered patio plus an expansive poured concrete patio that's perfect for grilling, entertaining, or simply relaxing in the peaceful surroundings. The large, level yard provides plenty of room to play, garden, or add a future pool. Additional highlights include a two-car side-entry garage, neutral finishes, and a desirable layout that fits today's lifestyle. Conveniently located in a quiet neighborhood and zoned for sought-after North Paulding High School, this home truly has it all. Don't miss your chance to make 198 Holland Grove Lane your new home - schedule your showing today!
Active
Price cut: $15K (11/11)
$500,000
198 Holland Grove Ln, Dallas, GA 30132
4beds
2,672sqft
Est.:
Single Family Residence
Built in 2019
0.48 Acres Lot
$498,500 Zestimate®
$187/sqft
$40/mo HOA
What's special
Cozy fireplaceNeutral finishesMassive island with seatingAbundant natural lightStainless steel appliancesBackyard retreatCovered patio
- 56 days |
- 849 |
- 62 |
Zillow last checked: 8 hours ago
Listing updated: November 14, 2025 at 07:37am
Listed by:
Tim Cowan tim@timcowan.com,
Keller Williams Realty
Source: GAMLS,MLS#: 10624727
Tour with a local agent
Facts & features
Interior
Bedrooms & bathrooms
- Bedrooms: 4
- Bathrooms: 3
- Full bathrooms: 3
- Main level bathrooms: 1
- Main level bedrooms: 1
Rooms
- Room types: Foyer, Laundry
Dining room
- Features: Seats 12+
Kitchen
- Features: Breakfast Area, Breakfast Bar, Kitchen Island, Solid Surface Counters, Walk-in Pantry
Heating
- Central, Forced Air, Natural Gas
Cooling
- Ceiling Fan(s), Central Air, Electric
Appliances
- Included: Dishwasher, Gas Water Heater, Microwave, Oven/Range (Combo), Stainless Steel Appliance(s)
- Laundry: Common Area, Upper Level
Features
- Double Vanity, Separate Shower, Soaking Tub, Walk-In Closet(s)
- Flooring: Carpet, Hardwood, Tile
- Windows: Double Pane Windows
- Basement: None
- Number of fireplaces: 1
- Fireplace features: Living Room
- Common walls with other units/homes: No Common Walls
Interior area
- Total structure area: 2,672
- Total interior livable area: 2,672 sqft
- Finished area above ground: 2,672
- Finished area below ground: 0
Property
Parking
- Total spaces: 2
- Parking features: Attached, Garage
- Has attached garage: Yes
Features
- Levels: Two
- Stories: 2
- Patio & porch: Patio
- Fencing: Back Yard,Fenced
- Has view: Yes
- View description: Seasonal View
- Waterfront features: No Dock Or Boathouse
- Body of water: None
Lot
- Size: 0.48 Acres
- Features: Cul-De-Sac, Private
- Residential vegetation: Partially Wooded
Details
- Parcel number: 84405
Construction
Type & style
- Home type: SingleFamily
- Architectural style: Craftsman,Traditional
- Property subtype: Single Family Residence
Materials
- Concrete
- Foundation: Slab
- Roof: Composition
Condition
- Resale
- New construction: No
- Year built: 2019
Utilities & green energy
- Sewer: Septic Tank
- Water: Public
- Utilities for property: Cable Available, Electricity Available, Natural Gas Available, Phone Available, Underground Utilities, Water Available
Green energy
- Energy efficient items: Appliances, Insulation, Water Heater, Windows
Community & HOA
Community
- Features: Street Lights
- Security: Carbon Monoxide Detector(s), Smoke Detector(s)
- Subdivision: Holland Grove
HOA
- Has HOA: Yes
- Services included: None
- HOA fee: $480 annually
Location
- Region: Dallas
Financial & listing details
- Price per square foot: $187/sqft
- Tax assessed value: $437,520
- Annual tax amount: $4,320
- Date on market: 10/16/2025
- Cumulative days on market: 56 days
- Listing agreement: Exclusive Agency
- Listing terms: Cash,Conventional,FHA,Other,USDA Loan,VA Loan
- Electric utility on property: Yes
Estimated market value
$498,500
$474,000 - $523,000
$2,391/mo
Price history
Price history
| Date | Event | Price |
|---|---|---|
| 11/11/2025 | Price change | $500,000-2.9%$187/sqft |
Source: | ||
| 10/16/2025 | Listed for sale | $515,000+7.3%$193/sqft |
Source: | ||
| 5/19/2022 | Sold | $480,000+4.4%$180/sqft |
Source: | ||
| 4/18/2022 | Pending sale | $459,900$172/sqft |
Source: | ||
| 4/12/2022 | Listed for sale | $459,900+53.9%$172/sqft |
Source: | ||
Public tax history
Public tax history
| Year | Property taxes | Tax assessment |
|---|---|---|
| 2025 | $4,353 -1.3% | $175,008 +0.8% |
| 2024 | $4,410 +5.3% | $173,652 +8.1% |
| 2023 | $4,189 -5.8% | $160,688 +5.1% |
Find assessor info on the county website
BuyAbility℠ payment
Est. payment
$2,930/mo
Principal & interest
$2398
Property taxes
$317
Other costs
$215
Climate risks
Neighborhood: 30132
Nearby schools
GreatSchools rating
- 7/10Burnt Hickory Elementary SchoolGrades: PK-5Distance: 0.6 mi
- 7/10Sammy Mcclure Sr. Middle SchoolGrades: 6-8Distance: 0.8 mi
- 7/10North Paulding High SchoolGrades: 9-12Distance: 0.9 mi
Schools provided by the listing agent
- Elementary: Burnt Hickory
- Middle: McClure
- High: North Paulding
Source: GAMLS. This data may not be complete. We recommend contacting the local school district to confirm school assignments for this home.
- Loading
- Loading
