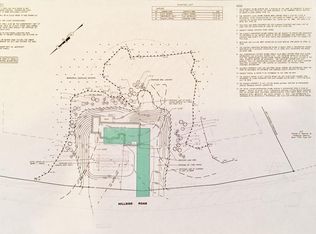Sold for $505,000
$505,000
198 Hillside Rd, Southwick, MA 01077
4beds
2,632sqft
Single Family Residence
Built in 1997
2.94 Acres Lot
$600,300 Zestimate®
$192/sqft
$3,601 Estimated rent
Home value
$600,300
$570,000 - $630,000
$3,601/mo
Zestimate® history
Loading...
Owner options
Explore your selling options
What's special
IMPRESSIVE 4 bedroom Colonial sits on almost 3 secluded acres. Relax on your expansive farmers porch as dinner cooks in your eat in kitchen with granite counters. Kitchen includes a large island & built in desk and pantry, with slider out to the large freshly painted deck. Gleaming wood floors showcase this home's beauty! Warm up by the fireplace or pellet stove in winter. Dining room is currently being used as a home office. The 1st floor also boasts a large sitting room! The main bedroom includes TWO walk in closets & ensuite bathroom w/ shower & jetted soaking tub. The additional 3 bedrooms are large & have wood floors, ceiling fans & ample closets. The finished walk out basement has been freshly painted & has a slider leading out to the covered patio. There is an unfinished space, perfect for a wine cellar or extra storage! Electric entrance cable updated 2022, well pump 2019, furnace 2019, central air 2019 all as per owner.
Zillow last checked: 8 hours ago
Listing updated: August 02, 2023 at 07:22am
Listed by:
Tara McEwan 413-519-2888,
Ayre Real Estate Co, Inc. 413-789-0812,
Tara McEwan 413-519-2888
Bought with:
Nicole Lee
William Ravies First Town Realty
Source: MLS PIN,MLS#: 73117233
Facts & features
Interior
Bedrooms & bathrooms
- Bedrooms: 4
- Bathrooms: 3
- Full bathrooms: 2
- 1/2 bathrooms: 1
Primary bedroom
- Features: Bathroom - Full, Ceiling Fan(s), Walk-In Closet(s), Flooring - Wood
- Level: Second
Bedroom 2
- Features: Ceiling Fan(s), Closet, Flooring - Wood
- Level: Second
Bedroom 3
- Features: Ceiling Fan(s), Closet, Flooring - Wood
- Level: Second
Bedroom 4
- Features: Ceiling Fan(s), Closet, Flooring - Wood
- Level: Second
Primary bathroom
- Features: Yes
Bathroom 1
- Features: Bathroom - Half, Flooring - Stone/Ceramic Tile, Dryer Hookup - Electric, Washer Hookup, Pedestal Sink
- Level: First
Bathroom 2
- Features: Bathroom - Full, Bathroom - Tiled With Shower Stall, Walk-In Closet(s), Flooring - Stone/Ceramic Tile, Jacuzzi / Whirlpool Soaking Tub
- Level: Second
Bathroom 3
- Features: Bathroom - Full, Bathroom - With Tub & Shower, Flooring - Stone/Ceramic Tile
- Level: Second
Dining room
- Features: Flooring - Wood
- Level: First
Family room
- Features: Flooring - Wood
- Level: First
Kitchen
- Features: Flooring - Wood, Dining Area, Countertops - Stone/Granite/Solid, Kitchen Island, Deck - Exterior, Slider
- Level: First
Living room
- Features: Wood / Coal / Pellet Stove, Ceiling Fan(s), Flooring - Wood
- Level: First
Heating
- Forced Air, Oil, Pellet Stove
Cooling
- Central Air
Appliances
- Included: Water Heater, Range, Dishwasher, Microwave, Refrigerator, Washer, Dryer
- Laundry: First Floor, Electric Dryer Hookup, Washer Hookup
Features
- Game Room, Internet Available - Unknown
- Flooring: Wood, Tile, Carpet, Flooring - Wall to Wall Carpet
- Basement: Partially Finished,Walk-Out Access
- Number of fireplaces: 1
- Fireplace features: Living Room
Interior area
- Total structure area: 2,632
- Total interior livable area: 2,632 sqft
Property
Parking
- Total spaces: 7
- Parking features: Attached, Garage Door Opener, Paved Drive, Off Street, Paved
- Attached garage spaces: 2
- Uncovered spaces: 5
Accessibility
- Accessibility features: No
Features
- Patio & porch: Porch, Deck - Wood, Covered
- Exterior features: Porch, Deck - Wood, Covered Patio/Deck, Sprinkler System
Lot
- Size: 2.94 Acres
- Features: Wooded, Gentle Sloping, Level, Sloped
Details
- Parcel number: M:029 B:000 L:040,3593529
- Zoning: 0
Construction
Type & style
- Home type: SingleFamily
- Architectural style: Colonial
- Property subtype: Single Family Residence
Materials
- Foundation: Concrete Perimeter
- Roof: Shingle
Condition
- Year built: 1997
Utilities & green energy
- Electric: Circuit Breakers
- Sewer: Private Sewer
- Water: Private
- Utilities for property: for Electric Range, for Electric Dryer, Washer Hookup
Community & neighborhood
Security
- Security features: Security System
Community
- Community features: Shopping, Park, Walk/Jog Trails, Stable(s), Golf, Medical Facility, Bike Path, House of Worship, Public School, University
Location
- Region: Southwick
Other
Other facts
- Road surface type: Paved
Price history
| Date | Event | Price |
|---|---|---|
| 8/1/2023 | Sold | $505,000-1%$192/sqft |
Source: MLS PIN #73117233 Report a problem | ||
| 6/19/2023 | Price change | $509,900-1.9%$194/sqft |
Source: MLS PIN #73117233 Report a problem | ||
| 6/7/2023 | Price change | $519,900-1.9%$198/sqft |
Source: MLS PIN #73117233 Report a problem | ||
| 5/30/2023 | Listed for sale | $529,900+34.2%$201/sqft |
Source: MLS PIN #73117233 Report a problem | ||
| 12/21/2020 | Sold | $395,000-2.4%$150/sqft |
Source: Public Record Report a problem | ||
Public tax history
| Year | Property taxes | Tax assessment |
|---|---|---|
| 2025 | $7,888 +5.6% | $506,600 +5% |
| 2024 | $7,467 +8.5% | $482,700 +13% |
| 2023 | $6,882 +4.2% | $427,200 +9.8% |
Find assessor info on the county website
Neighborhood: 01077
Nearby schools
GreatSchools rating
- 5/10Powder Mill SchoolGrades: 3-6Distance: 2.5 mi
- 5/10Southwick-Tolland Regional High SchoolGrades: 7-12Distance: 2.8 mi
- NAWoodland Elementary SchoolGrades: PK-2Distance: 2.7 mi
Get pre-qualified for a loan
At Zillow Home Loans, we can pre-qualify you in as little as 5 minutes with no impact to your credit score.An equal housing lender. NMLS #10287.
Sell with ease on Zillow
Get a Zillow Showcase℠ listing at no additional cost and you could sell for —faster.
$600,300
2% more+$12,006
With Zillow Showcase(estimated)$612,306
