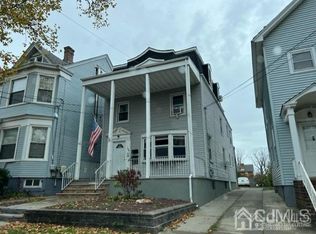Every once in a while, there's an opportunity to own a piece of history! Look no further because 198 High Street is the one for you. It is truly a unique and wonderful Victorian home with all of the characteristics that a new owner will fall in love with. This remarkable home is located near the Perth Amboy waterfront and park. It has 9 foot high ceilings, hardwood floors throughout, and in pristine condition. As you enter the home, you are greeted by it's warmth and inviting atmosphere, which will pull you into the home to gaze at it's majestic beauty. The current owners have meticulously cared for this home and welcome you to also now enjoy it too. Finally, the recently installed central air is perfect to keep you cool during those lazy days of summer, and brings this turn of the century home into modern times. We invite you to schedule your private tour as soon as possible as this home won't last at this price.
This property is off market, which means it's not currently listed for sale or rent on Zillow. This may be different from what's available on other websites or public sources.
