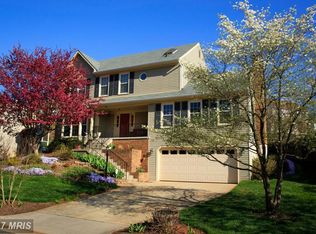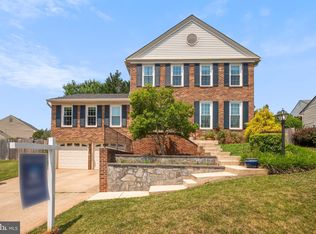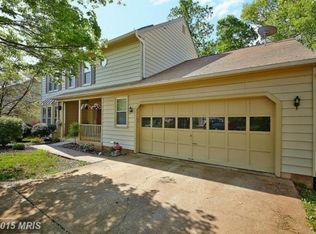FANTASTIC OPPORTUNITY to purchase a VERY APPEALING, REMODELED home with your very own Private, Safe, Professionally Landscaped, In-Ground POOL, BACKYARD OASIS in the Popular and Tranquil Heather Glen neighborhood! Improvements/Features include, but are not limited to, the following: Attractive Hardwood Floors (durable and environmentally friendly bamboo) throughout the majority of the house, Gorgeous Carrara Marble Floors in the Living Room and Foyer, NEW Architectural Shingle Roof, NEW Stainless Steel Refrigerator, Dishwasher, and Built-In Microwave, Recessed Lighting, NEW Master Bath Shower, Separate Soaking Tub, NEW Bathroom Vanities, Sinks, Faucets and Granite Counters, Newer Carpeting in Upper Bedrooms, New Garage Doors, Openers&Remotes, and some Interior Fresh Paint. This home SHOWS VERY WELL and has Plentiful Space. Current Owners both Work from Home and use the 5th bedroom and den on the lower level as HOME OFFICES. Spacious TWO CAR GARAGE has AMPLE STORAGE SPACE and the floor was just resealed/painted. DRIVEWAY accommodates at least Two Additional Vehicles. Reasonable Commute and Great Quiet Location near a Cul-de-Sac (limited through traffic) is a plus. Appealing Corner Lot provides Extra Green Space in addition to the fenced pool patio area. Great Loudoun County Schools! *In-Person OPEN HOUSE, Saturday, August 1st, 2pm - 4pm.* ALL ARE WELCOME, BUT PLEASE BRING AND WEAR MASKS WHEN VIEWING. Thank you ;)
This property is off market, which means it's not currently listed for sale or rent on Zillow. This may be different from what's available on other websites or public sources.


