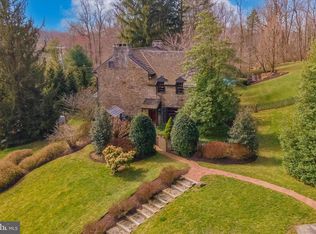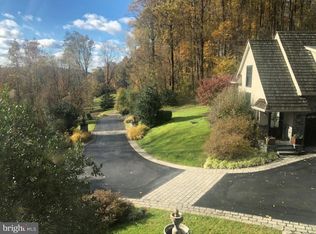Sold for $925,000
$925,000
198 Greenridge Rd, Glenmoore, PA 19343
3beds
3,829sqft
Single Family Residence
Built in 2002
4.46 Acres Lot
$955,300 Zestimate®
$242/sqft
$3,702 Estimated rent
Home value
$955,300
$888,000 - $1.02M
$3,702/mo
Zestimate® history
Loading...
Owner options
Explore your selling options
What's special
Just in time for the Holidays! This custom-built 3-Bedroom, 2.5-Bath home is perched on 4.4 acres in Upper Uwchlan Township in the Downingtown School District. Every detail of this home was crafted with quality in mind, featuring James Hardie siding, a Grand Manor roof, Kolbe windows and doors, and red oak flooring. It also includes a top-of-the-line water treatment system, a whole-house generator, and newly installed HVAC, well pump, and pressure tank in 2024. As you step into this home from the flagstone porch, you'll be captivated by the stunning 2-story Great Room, featuring a floor-to-ceiling stone fireplace with a wood stove insert. Sliding glass doors open to the serene, fenced-in rear yard and flagstone porch, offering a peaceful retreat. The Great Room flows seamlessly into the Gourmet Kitchen, a chef's dream. It boasts granite countertops, an island with seating, a Thermador 6-burner range with grill, Thermador double ovens, a SubZero refrigerator, and a Bosch dishwasher. The Kitchen also includes a Dining Area and access to the rear porch. The Primary Bedroom is conveniently located on the main floor and includes a walk-in closet, direct access to the rear porch, and an en suite bathroom featuring a jetted tub, tiled shower, and double vanity. The first floor is rounded out by the formal Dining Room, Office, Laundry Room with access to the 3-Car Garage, and Powder Room. Upstairs, you’ll find two bedrooms, a hall bathroom with a double vanity, and a separate area for the commode and shower/tub. Additionally, there is a spacious unfinished area that offers the potential to be transformed into extra bedrooms, an in-law suite, or a bonus room. This property provides a tranquil and peaceful setting while being just minutes away from Routes 100 and 401 and Chester Springs' restaurants and shopping. Don't miss out on making this home yours.
Zillow last checked: 8 hours ago
Listing updated: January 30, 2025 at 06:14am
Listed by:
Kathleen Wolfgang 610-283-9428,
Keller Williams Real Estate -Exton,
Co-Listing Agent: Lauren A Wolfgang Bauer 610-223-0796,
Keller Williams Real Estate -Exton
Bought with:
Tom Caldwell, RS329163
Coldwell Banker Realty
Source: Bright MLS,MLS#: PACT2088298
Facts & features
Interior
Bedrooms & bathrooms
- Bedrooms: 3
- Bathrooms: 3
- Full bathrooms: 2
- 1/2 bathrooms: 1
- Main level bathrooms: 2
- Main level bedrooms: 1
Basement
- Area: 0
Heating
- Forced Air, Electric, Propane
Cooling
- Central Air, Electric
Appliances
- Included: Dishwasher, Double Oven, Self Cleaning Oven, Oven, Range Hood, Refrigerator, Six Burner Stove, Stainless Steel Appliance(s), Water Treat System, Water Heater
Features
- Attic, Ceiling Fan(s), Chair Railings, Crown Molding, Dining Area, Entry Level Bedroom, Family Room Off Kitchen, Open Floorplan, Eat-in Kitchen, Kitchen Island, Primary Bath(s), Walk-In Closet(s), Upgraded Countertops, Recessed Lighting, 9'+ Ceilings, Cathedral Ceiling(s)
- Flooring: Carpet
- Basement: Full,Unfinished,Sump Pump
- Has fireplace: No
- Fireplace features: Wood Burning Stove
Interior area
- Total structure area: 3,829
- Total interior livable area: 3,829 sqft
- Finished area above ground: 3,829
- Finished area below ground: 0
Property
Parking
- Total spaces: 3
- Parking features: Garage Faces Side, Garage Door Opener, Inside Entrance, Attached, Driveway
- Attached garage spaces: 3
- Has uncovered spaces: Yes
Accessibility
- Accessibility features: None
Features
- Levels: One and One Half
- Stories: 1
- Patio & porch: Porch, Wrap Around
- Pool features: None
- Has spa: Yes
- Spa features: Bath, Hot Tub
Lot
- Size: 4.46 Acres
Details
- Additional structures: Above Grade, Below Grade
- Parcel number: 3201 0018.0200
- Zoning: RESIDENTIAL
- Special conditions: Standard
Construction
Type & style
- Home type: SingleFamily
- Architectural style: Farmhouse/National Folk
- Property subtype: Single Family Residence
Materials
- Frame
- Foundation: Concrete Perimeter
Condition
- Excellent
- New construction: No
- Year built: 2002
Utilities & green energy
- Sewer: On Site Septic
- Water: Well
Community & neighborhood
Security
- Security features: Security System, Smoke Detector(s)
Location
- Region: Glenmoore
- Subdivision: None Available
- Municipality: UPPER UWCHLAN TWP
Other
Other facts
- Listing agreement: Exclusive Agency
- Ownership: Fee Simple
Price history
| Date | Event | Price |
|---|---|---|
| 1/30/2025 | Sold | $925,000$242/sqft |
Source: | ||
| 12/24/2024 | Pending sale | $925,000$242/sqft |
Source: | ||
| 12/13/2024 | Listed for sale | $925,000+14.2%$242/sqft |
Source: | ||
| 10/24/2022 | Listing removed | -- |
Source: Berkshire Hathaway HomeServices Fox & Roach, REALTORS Report a problem | ||
| 10/1/2022 | Pending sale | $809,900$212/sqft |
Source: Berkshire Hathaway HomeServices Fox & Roach, REALTORS #PACT2029974 Report a problem | ||
Public tax history
| Year | Property taxes | Tax assessment |
|---|---|---|
| 2025 | $11,444 +1.7% | $310,050 |
| 2024 | $11,254 +3.3% | $310,050 |
| 2023 | $10,896 +2.9% | $310,050 |
Find assessor info on the county website
Neighborhood: 19343
Nearby schools
GreatSchools rating
- 5/10Marsh Creek Sixth Grade CenterGrades: 6Distance: 3.1 mi
- 9/10Downingtown High School East CampusGrades: 9-12Distance: 5 mi
- 8/10Springton Manor El SchoolGrades: K-5Distance: 3.7 mi
Schools provided by the listing agent
- High: Downingtown High School East Campus
- District: Downingtown Area
Source: Bright MLS. This data may not be complete. We recommend contacting the local school district to confirm school assignments for this home.
Get a cash offer in 3 minutes
Find out how much your home could sell for in as little as 3 minutes with a no-obligation cash offer.
Estimated market value
$955,300

