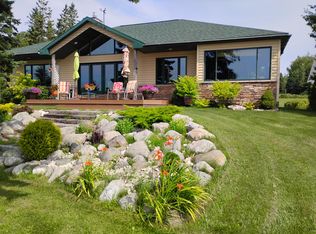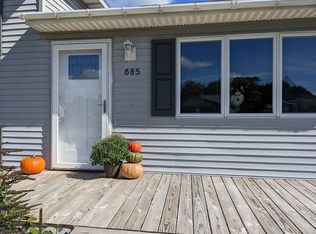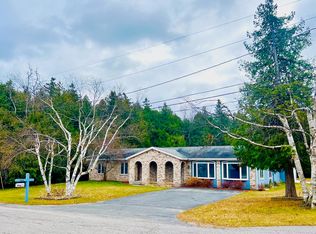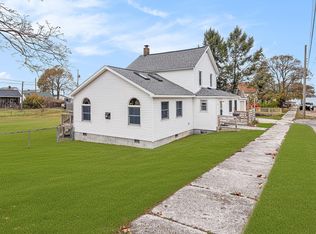**Welcome to 198 Graham - A Rare Year-Round Opportunity!**
Never before on the market, this stunning 4-bedroom, 2-bathroom home offers breathtaking views of the Straits of Mackinac. Enjoy an expansive wrap-around cedar deck featuring walkout double doors that seamlessly connect the indoor living area with the outdoors. Spacious Living with bright, open living area with vaulted ceilings, ceiling fans throughout and a cozy gas fireplace. Home comes with kitchen appliances, stackable washer and dryer and wired throughout for an in home entertainment system. This home has quality finishes and Anderson windows throughout to maximize the natural light in every room. A new custom aluminum roof was installed in 2016 and comes with a transferable warranty. All this and more on this 3/4 acre parcel.
Don't miss out on this exceptional opportunity to own a beautiful home with unparalleled views and luxurious details. Contact Ken Today
For sale
$569,000
198 Graham Ave, Saint Ignace, MI 49781
4beds
2,132sqft
Est.:
Single Family Residence
Built in 2000
0.76 Acres Lot
$-- Zestimate®
$267/sqft
$-- HOA
What's special
Cozy gas fireplaceExpansive wrap-around cedar deckQuality finishesVaulted ceilingsAnderson windows
- 295 days |
- 324 |
- 7 |
Zillow last checked: 8 hours ago
Listing updated: August 19, 2025 at 01:39pm
Listed by:
Kenneth Burton 517-242-2000,
Keller Williams Realty Lansing 517-853-1200
Source: Greater Lansing AOR,MLS#: 286279
Tour with a local agent
Facts & features
Interior
Bedrooms & bathrooms
- Bedrooms: 4
- Bathrooms: 2
- Full bathrooms: 2
Primary bedroom
- Description: Large Closet
- Level: Second
- Area: 441 Square Feet
- Dimensions: 24.5 x 18
Bedroom 2
- Description: Office
- Level: Second
- Area: 218.5 Square Feet
- Dimensions: 19 x 11.5
Bedroom 3
- Level: First
- Area: 110 Square Feet
- Dimensions: 10 x 11
Bedroom 4
- Level: First
- Area: 132 Square Feet
- Dimensions: 11 x 12
Bathroom 1
- Description: Tub
- Level: First
- Area: 30 Square Feet
- Dimensions: 5 x 6
Bathroom 2
- Description: Walk In Shower
- Level: Second
- Area: 54 Square Feet
- Dimensions: 6 x 9
Dining room
- Description: combo w/Kitchen
- Level: First
- Area: 195 Square Feet
- Dimensions: 13 x 15
Family room
- Level: Second
- Area: 342 Square Feet
- Dimensions: 18 x 19
Kitchen
- Level: First
- Area: 195 Square Feet
- Dimensions: 13 x 15
Living room
- Description: Gas Fireplace
- Level: First
- Area: 286 Square Feet
- Dimensions: 13 x 22
Heating
- Forced Air, Natural Gas
Cooling
- None
Appliances
- Included: Microwave, Washer/Dryer Stacked, Refrigerator, Range, Oven, Electric Water Heater
- Laundry: Electric Dryer Hookup, Laundry Closet, Main Level, Washer Hookup
Features
- Breakfast Bar, Built-in Features, Ceiling Fan(s), Double Closet, Eat-in Kitchen, Entrance Foyer, High Speed Internet, Laminate Counters, Open Floorplan, Pantry, Primary Downstairs, Soaking Tub, Vaulted Ceiling(s), Walk-In Closet(s), Wired for Sound
- Flooring: Carpet, Combination
- Windows: Double Pane Windows, Insulated Windows
- Basement: Block,Dirt Floor,Exterior Entry
- Has fireplace: Yes
- Fireplace features: Gas, Glass Doors, Heatilator
Interior area
- Total structure area: 3,120
- Total interior livable area: 2,132 sqft
- Finished area above ground: 2,132
- Finished area below ground: 0
Property
Parking
- Total spaces: 2
- Parking features: Attached, Driveway, Garage, Garage Faces Front, Inside Entrance, Storage
- Attached garage spaces: 2
- Has uncovered spaces: Yes
Accessibility
- Accessibility features: Accessible Central Living Area
Features
- Levels: Two
- Stories: 2
- Entry location: Back door of Garage
- Patio & porch: Deck, Front Porch, Wrap Around
- Exterior features: Balcony, Private Yard, Rain Gutters
- Pool features: None
- Spa features: None
- Fencing: None
- Has view: Yes
- View description: Bridge(s), Lake
- Has water view: Yes
- Water view: Lake
Lot
- Size: 0.76 Acres
- Dimensions: 158 x 209
- Features: Back Yard, Front Yard, Private, Rectangular Lot, Sloped, Views, Corner Lot
Details
- Additional structures: Shed(s)
- Foundation area: 988
- Parcel number: 05262006830
- Zoning description: Zoning
- Other equipment: None
Construction
Type & style
- Home type: SingleFamily
- Architectural style: Traditional
- Property subtype: Single Family Residence
Materials
- Vinyl Siding
- Foundation: Block, Raised
Condition
- Year built: 2000
Utilities & green energy
- Electric: 100 Amp Service
- Sewer: Septic Tank
- Water: Public
- Utilities for property: Water Connected, Natural Gas Connected, High Speed Internet Available, Electricity Connected
Green energy
- Energy efficient items: HVAC
Community & HOA
Community
- Features: None
- Subdivision: None
HOA
- Amenities included: None
- HOA name: N/A
Location
- Region: Saint Ignace
Financial & listing details
- Price per square foot: $267/sqft
- Tax assessed value: $233,800
- Annual tax amount: $4,506
- Date on market: 2/19/2025
- Listing terms: Cash,Conventional
- Road surface type: Asphalt, Concrete
Estimated market value
Not available
Estimated sales range
Not available
$2,068/mo
Price history
Price history
| Date | Event | Price |
|---|---|---|
| 2/19/2025 | Listed for sale | $569,000$267/sqft |
Source: | ||
Public tax history
Public tax history
| Year | Property taxes | Tax assessment |
|---|---|---|
| 2024 | $4,728 +4.9% | $116,900 +6.8% |
| 2023 | $4,506 +11.4% | $109,500 +16.6% |
| 2022 | $4,046 | $93,900 +8.4% |
Find assessor info on the county website
BuyAbility℠ payment
Est. payment
$3,435/mo
Principal & interest
$2743
Property taxes
$493
Home insurance
$199
Climate risks
Neighborhood: 49781
Nearby schools
GreatSchools rating
- 7/10St. Ignace Middle SchoolGrades: PK-8Distance: 1.7 mi
- 6/10Lasalle High SchoolGrades: 9-12Distance: 1.8 mi
- Loading
- Loading




