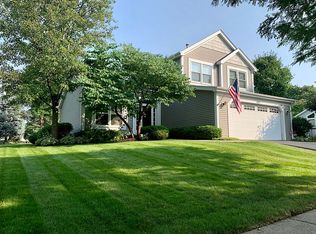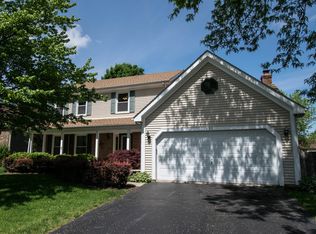Closed
$370,000
198 Foxmoor Rd, Fox River Grove, IL 60021
4beds
2,400sqft
Single Family Residence
Built in 1987
9,539.64 Square Feet Lot
$400,600 Zestimate®
$154/sqft
$3,067 Estimated rent
Home value
$400,600
$377,000 - $429,000
$3,067/mo
Zestimate® history
Loading...
Owner options
Explore your selling options
What's special
Tucked away and situated on a corner lot in the middle of popular Foxmoor, is this 4 Bedroom, 1.1 Bath home with a large family room addition with vaulted ceiling and a finished basement. The main level offers a living room, dining room and kitchen with eating area. Sliding doors off of the kitchen lead to a large deck and swimming pool in the generous fenced-in back yard. Laundry is a breeze is the spacious main level laundry room with great cabinetry for storage. Upstairs are 4 bedrooms and a shared full bath. The lower level includes finished areas, loads of storage and options for creating more living space. Enjoy the close proximately to the quaint village of Fox River Grove, shopping and the Metra!
Zillow last checked: 8 hours ago
Listing updated: July 03, 2024 at 11:11am
Listing courtesy of:
Susan Bro 312-890-0535,
Coldwell Banker Realty,
Lori Rowe 847-774-7464,
Coldwell Banker Realty
Bought with:
Cyndy Hass
@properties Christie's International Real Estate
Source: MRED as distributed by MLS GRID,MLS#: 12041317
Facts & features
Interior
Bedrooms & bathrooms
- Bedrooms: 4
- Bathrooms: 2
- Full bathrooms: 1
- 1/2 bathrooms: 1
Primary bedroom
- Features: Flooring (Carpet), Bathroom (Full)
- Level: Second
- Area: 228 Square Feet
- Dimensions: 19X12
Bedroom 2
- Features: Flooring (Carpet)
- Level: Second
- Area: 247 Square Feet
- Dimensions: 19X13
Bedroom 3
- Features: Flooring (Carpet)
- Level: Second
- Area: 121 Square Feet
- Dimensions: 11X11
Bedroom 4
- Features: Flooring (Carpet)
- Level: Second
- Area: 110 Square Feet
- Dimensions: 10X11
Breakfast room
- Features: Flooring (Hardwood)
- Level: Main
- Area: 165 Square Feet
- Dimensions: 11X15
Dining room
- Features: Flooring (Carpet)
- Level: Main
- Area: 121 Square Feet
- Dimensions: 11X11
Family room
- Features: Flooring (Carpet)
- Level: Main
- Area: 342 Square Feet
- Dimensions: 19X18
Other
- Level: Basement
- Area: 378 Square Feet
- Dimensions: 21X18
Foyer
- Level: Main
- Area: 25 Square Feet
- Dimensions: 5X5
Kitchen
- Features: Kitchen (Eating Area-Breakfast Bar, Pantry-Closet, Breakfast Room), Flooring (Hardwood)
- Level: Main
- Area: 110 Square Feet
- Dimensions: 11X10
Laundry
- Level: Main
- Area: 168 Square Feet
- Dimensions: 8X21
Living room
- Features: Flooring (Carpet)
- Level: Main
- Area: 273 Square Feet
- Dimensions: 13X21
Office
- Level: Basement
- Area: 110 Square Feet
- Dimensions: 10X11
Heating
- Natural Gas, Forced Air
Cooling
- Central Air
Appliances
- Included: Range, Microwave, Dishwasher, Refrigerator, Washer, Dryer, Disposal
- Laundry: Main Level, Gas Dryer Hookup, Electric Dryer Hookup
Features
- Cathedral Ceiling(s), Open Floorplan
- Flooring: Hardwood, Carpet
- Windows: Screens
- Basement: Partially Finished,Full
- Attic: Full
Interior area
- Total structure area: 3,300
- Total interior livable area: 2,400 sqft
Property
Parking
- Total spaces: 2
- Parking features: Asphalt, Garage Door Opener, On Site, Garage Owned, Attached, Garage
- Attached garage spaces: 2
- Has uncovered spaces: Yes
Accessibility
- Accessibility features: No Disability Access
Features
- Stories: 2
- Patio & porch: Deck
- Pool features: Above Ground
Lot
- Size: 9,539 sqft
- Dimensions: 44.8X38.5X131.5X68.7X119.7
- Features: Corner Lot
Details
- Additional structures: Shed(s)
- Parcel number: 2019433002
- Special conditions: None
- Other equipment: Water-Softener Owned, TV-Cable, Ceiling Fan(s), Sump Pump
Construction
Type & style
- Home type: SingleFamily
- Architectural style: Traditional
- Property subtype: Single Family Residence
Materials
- Vinyl Siding
- Foundation: Concrete Perimeter
- Roof: Asphalt
Condition
- New construction: No
- Year built: 1987
Details
- Builder model: PERFECT
Utilities & green energy
- Electric: Circuit Breakers
- Water: Lake Michigan
Community & neighborhood
Security
- Security features: Security System
Location
- Region: Fox River Grove
- Subdivision: Foxmoor
Other
Other facts
- Listing terms: Conventional
- Ownership: Fee Simple
Price history
| Date | Event | Price |
|---|---|---|
| 7/3/2024 | Sold | $370,000+1.4%$154/sqft |
Source: | ||
| 5/29/2024 | Contingent | $365,000$152/sqft |
Source: | ||
| 5/24/2024 | Listed for sale | $365,000$152/sqft |
Source: | ||
Public tax history
| Year | Property taxes | Tax assessment |
|---|---|---|
| 2024 | $9,657 +7.8% | $115,519 +14.4% |
| 2023 | $8,962 -3.5% | $100,991 +0.8% |
| 2022 | $9,290 +7.6% | $100,165 +7.3% |
Find assessor info on the county website
Neighborhood: 60021
Nearby schools
GreatSchools rating
- 6/10Algonquin Road Elementary SchoolGrades: PK-4Distance: 0.4 mi
- 2/10Fox River Grove Middle SchoolGrades: 5-8Distance: 0.7 mi
- 9/10Cary-Grove Community High SchoolGrades: 9-12Distance: 2.6 mi
Schools provided by the listing agent
- Elementary: Algonquin Lakes Elementary Schoo
- Middle: Fox River Grove Middle School
- High: Cary-Grove Community High School
- District: 300
Source: MRED as distributed by MLS GRID. This data may not be complete. We recommend contacting the local school district to confirm school assignments for this home.
Get a cash offer in 3 minutes
Find out how much your home could sell for in as little as 3 minutes with a no-obligation cash offer.
Estimated market value$400,600
Get a cash offer in 3 minutes
Find out how much your home could sell for in as little as 3 minutes with a no-obligation cash offer.
Estimated market value
$400,600

