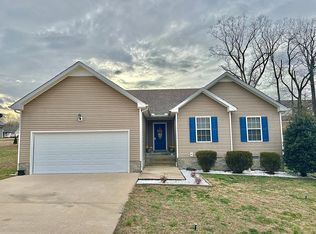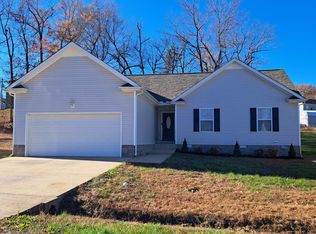MOTIVATED SELLERS on this amazing updated and fully renovated home in a great neighborhood on a cul-de-sac. House boasts new LVP floors, new paint, kitchen upgrades with custom cabinetry and trey ceiling in master with garden tub in master bath for relaxing. Double car garage and a grilling deck on back of house is a perfect oasis for cookouts. Close to HCHS just in time for football season and close to all of the fun of Paris. This house will not be around long so make your appointment to see it today.
This property is off market, which means it's not currently listed for sale or rent on Zillow. This may be different from what's available on other websites or public sources.


