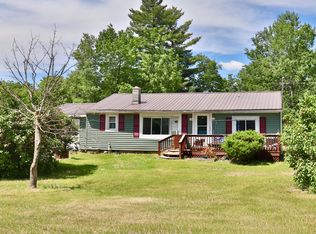Sold for $207,000 on 09/15/25
$207,000
198 Fox Farm Rd, Plattsburgh, NY 12901
4beds
2,016sqft
Single Family Residence
Built in 2005
1.4 Acres Lot
$217,600 Zestimate®
$103/sqft
$2,354 Estimated rent
Home value
$217,600
$207,000 - $228,000
$2,354/mo
Zestimate® history
Loading...
Owner options
Explore your selling options
What's special
This home has the square footage you have been looking for! The massive living room, with cozy wood burning fireplace, fits all of your furniture and then some! The sunny kitchen offers tons of storage with plenty of cabinet space, a pantry, and a kitchen island that has power and additional drawer space.
Entertaining is a breeze with an open concept throughout the living room, dining room, and kitchen area. The primary bedroom has plenty of room for a king size bed; with an attached office area that could be used as a separate work area, nursery, or space for gym equipment. You will have complete privacy with the primary bedroom being on opposite ends of the home as the 3 other bedrooms each with their own walk-in-closet. . The primary bedroom has a walk-in-closet, and a full en-suite bathroom with soaker tub, walk-in shower, and double vanity!
Outside, the lawn is nice and flat, ready to have flowers be planted or yard games be played!
Septic tank pumped in 2025, chimney cleaned in 2025, furnace cleaned in 2024, home was power washed in 2025, front and back porch & stairs built in 2018. The home is sitting on a slab, and have proper tie downs.
Both refrigerators are an option, if you would like one removed the seller will take one out; but you are welcome to have both if you would like both.
Zillow last checked: 8 hours ago
Listing updated: October 07, 2025 at 12:09pm
Listed by:
Lindsay Boulerice,
LB House To Home Realty
Bought with:
Cathy Williams, 10401328669
Century 21 The One
Source: ACVMLS,MLS#: 204494
Facts & features
Interior
Bedrooms & bathrooms
- Bedrooms: 4
- Bathrooms: 2
- Full bathrooms: 2
- Main level bathrooms: 2
- Main level bedrooms: 4
Primary bedroom
- Features: Carpet
- Level: First
- Area: 168 Square Feet
- Dimensions: 14 x 12
Bedroom 2
- Features: Carpet
- Level: First
- Area: 120 Square Feet
- Dimensions: 10 x 12
Bedroom 3
- Features: Carpet
- Level: First
- Area: 120 Square Feet
- Dimensions: 10 x 12
Bedroom 4
- Features: Carpet
- Level: First
- Area: 120 Square Feet
- Dimensions: 10 x 12
Primary bathroom
- Features: Vinyl
- Level: First
- Area: 64 Square Feet
- Dimensions: 8 x 8
Bathroom 2
- Features: Vinyl
- Level: First
- Area: 35 Square Feet
- Dimensions: 5 x 7
Dining room
- Features: Vinyl
- Level: First
- Area: 117 Square Feet
- Dimensions: 9 x 13
Kitchen
- Features: Vinyl
- Level: First
- Area: 140 Square Feet
- Dimensions: 10 x 14
Living room
- Features: Carpet
- Level: First
- Area: 433.5 Square Feet
- Dimensions: 25.5 x 17
Office
- Features: Carpet
- Level: First
- Area: 120 Square Feet
- Dimensions: 10 x 12
Utility room
- Features: Vinyl
- Level: First
- Area: 48 Square Feet
- Dimensions: 6 x 8
Heating
- Forced Air, Oil
Cooling
- None
Appliances
- Included: Dishwasher, Exhaust Fan, Refrigerator, Washer/Dryer
- Laundry: Common Area, Laundry Room
Features
- Beamed Ceilings, Ceiling Fan(s), Double Vanity, Kitchen Island, Vaulted Ceiling(s)
- Flooring: Carpet, Vinyl
- Windows: Vinyl Clad Windows
- Basement: Crawl Space,None
- Number of fireplaces: 1
- Fireplace features: Living Room
Interior area
- Total structure area: 2,016
- Total interior livable area: 2,016 sqft
- Finished area above ground: 2,016
- Finished area below ground: 0
Property
Parking
- Total spaces: 4
- Parking features: Driveway
- Uncovered spaces: 4
Features
- Levels: One
- Stories: 1
- Patio & porch: Porch
- Exterior features: Lighting, Private Yard, Storage
- Pool features: None
- Spa features: None
- Fencing: None
- Has view: Yes
- View description: Rural
Lot
- Size: 1.40 Acres
- Features: Cleared
Details
- Additional structures: Shed(s)
- Parcel number: 257.12.2
- Zoning: Residential
Construction
Type & style
- Home type: SingleFamily
- Architectural style: Other
- Property subtype: Single Family Residence
Materials
- Asphalt, Vinyl Siding
- Foundation: Block, Slab
- Roof: Asphalt
Condition
- Year built: 2005
Utilities & green energy
- Electric: 100 Amp Service
- Sewer: Septic Tank
- Water: Well
- Utilities for property: Cable Available, Internet Available
Community & neighborhood
Location
- Region: Plattsburgh
Other
Other facts
- Listing agreement: Exclusive Right To Sell
- Listing terms: Cash,Conventional,FHA,VA Loan
- Road surface type: Paved
Price history
| Date | Event | Price |
|---|---|---|
| 9/15/2025 | Sold | $207,000-10%$103/sqft |
Source: | ||
| 8/12/2025 | Pending sale | $229,900$114/sqft |
Source: | ||
| 6/9/2025 | Price change | $229,900-2.2%$114/sqft |
Source: | ||
| 5/8/2025 | Listed for sale | $235,000$117/sqft |
Source: | ||
Public tax history
| Year | Property taxes | Tax assessment |
|---|---|---|
| 2015 | $3,421 | $120,000 |
| 2014 | $3,421 +22.1% | $120,000 |
| 2013 | $2,801 +3.4% | $120,000 |
Find assessor info on the county website
Neighborhood: 12901
Nearby schools
GreatSchools rating
- 7/10Peru Intermediate SchoolGrades: PK-5Distance: 2.9 mi
- 4/10PERU MIDDLE SCHOOLGrades: 6-8Distance: 2.8 mi
- 6/10Peru Senior High SchoolGrades: 9-12Distance: 2.8 mi
