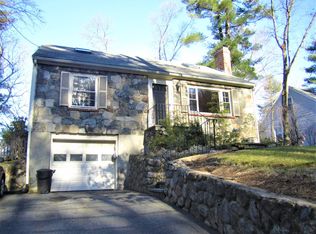Introducing 198 Forest St Needham! This beautiful Cape, located a short distance from a brand new elementary school, all major routes of transportation, and surrounded by a great community vibe, has it all! The kitchen consists of granite countertops, solid cherry cabinets, stainless steel appliances, and the perfect breakfast nook overlooking a beautiful, and private backyard. The main living area flows perfectly through out the home, and consists of a large living room w/fireplace, two large bedrooms, a recently updated full bath, a wonderful dining area, and hardwood floors. The second floor includes a large bedroom, full bath, and a perfectly situated master bedroom with plenty of closet space. Need extra storage?!?! The partially finished basement has more than enough space for your extra belongings, and includes recent updates like engineered vinyl flooring, built in storage bench, and much more!
This property is off market, which means it's not currently listed for sale or rent on Zillow. This may be different from what's available on other websites or public sources.
