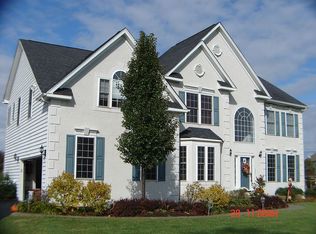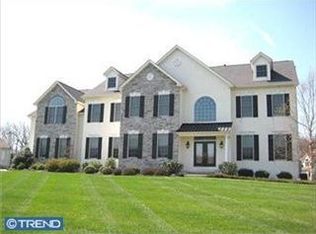Sold for $860,000 on 11/07/23
$860,000
198 Fairway Rd, Ambler, PA 19002
4beds
4,161sqft
Single Family Residence
Built in 2002
1.51 Acres Lot
$1,037,200 Zestimate®
$207/sqft
$5,192 Estimated rent
Home value
$1,037,200
$985,000 - $1.11M
$5,192/mo
Zestimate® history
Loading...
Owner options
Explore your selling options
What's special
This could be your once in a lifetime opportunity to purchase this custom 4-bedroom, 3 full and 2 half bath home in the coveted Fairway Estates community! This fabulous home is tucked away on a stunning 1.51 acre lot that offers the convenience of being in a development but provides a ton of privacy. A beautiful front walkway with lush landscaping welcomes you to the front door featuring a covered front porch. The elegant foyer has gleaming hardwood floors, double coat closet, powder room and is flanked by a large office on one side and a fantastic formal dining room on the other side. French doors lead you to the office with custom built in bookshelves and cabinetry and great views of the outside making work from home a breeze. The dining room boasts hardwood floors and a wine bar area and is the perfect spot for hosting dinner parties and celebratory holiday meals. Just steps away from the dining room, you won't mind preparing meals in the generously sized kitchen with high-end appliances, tile floors, granite counter, tile backsplash and huge pantry. There is a large island with seating, pendant lighting and built-ins for all your cookbooks. The kitchen has an opening to the sunny breakfast room so the chef in the family won't feel left out while cooking family meals. This room has wall of windows and door leading to an outside oasis. Next to and open to the kitchen is the stunning two-story family room showcasing a ton of windows for natural light and a fantastic stone fireplace. This room is breathtaking and the place you will likely spend the majority of your time. A wonderful bar/music/lounge room with high ceilings is great space for entertaining. If you are in need of a first floor primary bedroom this may be your lucky day. This sizable room has a walk in closet and en suite bathroom with double sink, stall shower and soaking tub. One of the most unique features of this room is the private patio accessed via sliding door-what a serene spot for morning coffee! A laundry/mud room with access to the oversized 2 car garage complete the first floor. The second floor boasts 3 bedrooms, 2 full baths, loft area and storage. All of the bedrooms are a good size and feature great closet space. One bedroom has an en suite bath and the other bedrooms share the second bath. There is a loft area that was previously used as a play room, second office and kids homework area. An unfinished attic space offers a ton of easy access storage and potential for additional space if needed. The lower level of the home is an entertainer’s delight. This space can be whatever you dream it to be and is currently set up with a media area, fitness studio, game room, billiards area with counter and bar fridge, an enormous unfinished/storage area and an outside entrance. A powder room completes this level. Now, let’s talk about the backyard. The exterior of this home is just as nice as the interior and offers a large private yard with mature plantings, trees and a shed. Two separate patio areas are just a few steps away from the breakfast room and both offer wonderful space for entertaining outdoors, al fresco dining, or just relaxing with your favorite beverage. The well-manicured lawn has plenty of space for a swing set or playing ball. This home has so many incredible features but the best one is that it is not a cookie cutter home! The roof lines, interior spaces and ceiling heights have to be seen to truly be appreciated. You will not find this home anywhere else! Finally, the location is unbeatable. It is just a short drive to 309, the PA turnpike, the train, downtown Ambler, golf clubs, a library, local schools, and countless dining and shopping options. All this and in Horsham School District too. HURRY!!!
Zillow last checked: 8 hours ago
Listing updated: November 07, 2023 at 04:01pm
Listed by:
Diane Reddington 215-641-2727,
Coldwell Banker Realty
Bought with:
Joanrenette Niedrist, RS307762
24-7 Real Estate, LLC
Source: Bright MLS,MLS#: PAMC2081680
Facts & features
Interior
Bedrooms & bathrooms
- Bedrooms: 4
- Bathrooms: 5
- Full bathrooms: 3
- 1/2 bathrooms: 2
- Main level bathrooms: 2
- Main level bedrooms: 1
Basement
- Area: 0
Heating
- Forced Air, Natural Gas
Cooling
- Central Air, Electric
Appliances
- Included: Microwave, Built-In Range, Range, Dishwasher, Disposal, Oven/Range - Gas, Range Hood, Six Burner Stove, Stainless Steel Appliance(s), Gas Water Heater
- Laundry: Main Level, Laundry Room
Features
- Attic, Breakfast Area, Butlers Pantry, Ceiling Fan(s), Crown Molding, Entry Level Bedroom, Formal/Separate Dining Room, Eat-in Kitchen, Kitchen - Gourmet, Kitchen Island, Pantry, Primary Bath(s), Recessed Lighting, Soaking Tub, Bathroom - Stall Shower, Bathroom - Tub Shower, Upgraded Countertops, Walk-In Closet(s), 2 Story Ceilings, 9'+ Ceilings, Cathedral Ceiling(s), Vaulted Ceiling(s)
- Flooring: Hardwood, Ceramic Tile, Carpet, Wood
- Doors: French Doors, Sliding Glass
- Windows: Palladian
- Basement: Full,Finished,Interior Entry,Exterior Entry,Other
- Number of fireplaces: 1
- Fireplace features: Stone, Mantel(s), Wood Burning
Interior area
- Total structure area: 4,161
- Total interior livable area: 4,161 sqft
- Finished area above ground: 4,161
- Finished area below ground: 0
Property
Parking
- Total spaces: 6
- Parking features: Garage Faces Side, Garage Door Opener, Built In, Inside Entrance, Attached, Driveway, On Street
- Attached garage spaces: 2
- Uncovered spaces: 4
Accessibility
- Accessibility features: None
Features
- Levels: Two
- Stories: 2
- Patio & porch: Patio
- Pool features: None
Lot
- Size: 1.51 Acres
- Dimensions: 51.00 x 0.00
- Features: Front Yard, SideYard(s), Rear Yard
Details
- Additional structures: Above Grade, Below Grade
- Parcel number: 360004414122
- Zoning: .
- Special conditions: Standard
Construction
Type & style
- Home type: SingleFamily
- Architectural style: Contemporary,Colonial
- Property subtype: Single Family Residence
Materials
- Stucco
- Foundation: Block
- Roof: Pitched,Shingle
Condition
- Excellent
- New construction: No
- Year built: 2002
Details
- Builder name: Sal Paone
Utilities & green energy
- Electric: 200+ Amp Service
- Sewer: Public Sewer
- Water: Public
Community & neighborhood
Location
- Region: Ambler
- Subdivision: Fairway Estates
- Municipality: HORSHAM TWP
Other
Other facts
- Listing agreement: Exclusive Right To Sell
- Listing terms: Conventional
- Ownership: Fee Simple
Price history
| Date | Event | Price |
|---|---|---|
| 11/7/2023 | Sold | $860,000+0%$207/sqft |
Source: | ||
| 9/18/2023 | Pending sale | $859,900$207/sqft |
Source: | ||
| 9/6/2023 | Listed for sale | $859,900-6%$207/sqft |
Source: | ||
| 8/23/2023 | Listing removed | $915,000$220/sqft |
Source: | ||
| 7/26/2023 | Price change | $915,000-3.7%$220/sqft |
Source: | ||
Public tax history
| Year | Property taxes | Tax assessment |
|---|---|---|
| 2024 | $14,022 | $361,800 |
| 2023 | $14,022 +7% | $361,800 |
| 2022 | $13,099 +2.7% | $361,800 |
Find assessor info on the county website
Neighborhood: 19002
Nearby schools
GreatSchools rating
- 6/10Simmons El SchoolGrades: K-5Distance: 1.9 mi
- 8/10Keith Valley Middle SchoolGrades: 6-8Distance: 4 mi
- 7/10Hatboro-Horsham Senior High SchoolGrades: 9-12Distance: 2 mi
Schools provided by the listing agent
- Elementary: Simmons
- Middle: Keith Valley
- High: Hatboro-horsham Senior
- District: Hatboro-horsham
Source: Bright MLS. This data may not be complete. We recommend contacting the local school district to confirm school assignments for this home.

Get pre-qualified for a loan
At Zillow Home Loans, we can pre-qualify you in as little as 5 minutes with no impact to your credit score.An equal housing lender. NMLS #10287.
Sell for more on Zillow
Get a free Zillow Showcase℠ listing and you could sell for .
$1,037,200
2% more+ $20,744
With Zillow Showcase(estimated)
$1,057,944
