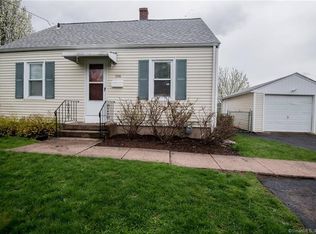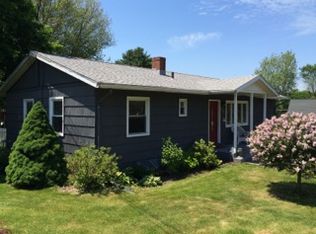Sold for $236,000 on 11/30/23
$236,000
198 Evergreen Circle, Middletown, CT 06457
2beds
910sqft
Single Family Residence
Built in 1953
6,098.4 Square Feet Lot
$277,800 Zestimate®
$259/sqft
$2,006 Estimated rent
Home value
$277,800
$264,000 - $292,000
$2,006/mo
Zestimate® history
Loading...
Owner options
Explore your selling options
What's special
Welcome to your opportunity to create your ideal living space! Bring your vision and creativity to transform this fixer-upper into your dream home. With a little TLC and your personal touch, you can design a space that truly reflects your unique style and needs. Offering one-level living, hardwood floors, and a blank canvas for your imagination, this property is brimming with potential. This 2-bedroom ranch home is nestled in a convenient location, just moments away from Middletown's lively downtown and the serene Riverfront. where you can enjoy an array of restaurants, shops, and entertainment options. Additionally, the nearby Riverfront provides the perfect backdrop for leisurely strolls and outdoor activities include antique car night and community rowing. Say goodbye to stairs and embrace the simplicity of one-level living. Whether you're starting a family, downsizing, or seeking the convenience of single-story living, this home offers a comfortable layout. The property features a level lot, providing a blank canvas for landscaping and outdoor improvements. Create a backyard oasis, vegetable garden, or play area - the choice is yours. Enjoy the benefits of a walkable neighborhood where you can connect with neighbors, take leisurely evening strolls, and easily access nearby amenities. Don't miss this incredible opportunity to make this house your
Zillow last checked: 8 hours ago
Listing updated: November 30, 2023 at 10:44am
Listed by:
MJ Agostini 860-995-9665,
RE/MAX Right Choice 860-788-7001
Bought with:
Pat Flynn, RES.0230589
Sterling REALTORS
Source: Smart MLS,MLS#: 170600097
Facts & features
Interior
Bedrooms & bathrooms
- Bedrooms: 2
- Bathrooms: 1
- Full bathrooms: 1
Bedroom
- Features: Wall/Wall Carpet
- Level: Main
Bedroom
- Features: Wall/Wall Carpet
- Level: Main
Kitchen
- Features: Vinyl Floor
- Level: Main
Living room
- Features: Hardwood Floor
- Level: Main
Heating
- Baseboard, Oil
Cooling
- Central Air
Appliances
- Included: Oven/Range, Refrigerator, Dishwasher, Washer, Dryer, Water Heater
Features
- Basement: Full,Partially Finished
- Attic: Pull Down Stairs
- Has fireplace: No
Interior area
- Total structure area: 910
- Total interior livable area: 910 sqft
- Finished area above ground: 910
Property
Parking
- Total spaces: 1
- Parking features: Attached, Paved
- Attached garage spaces: 1
- Has uncovered spaces: Yes
Features
- Patio & porch: Patio, Porch
Lot
- Size: 6,098 sqft
- Features: Level
Details
- Additional structures: Shed(s)
- Parcel number: 1005036
- Zoning: RPZ
Construction
Type & style
- Home type: SingleFamily
- Architectural style: Ranch
- Property subtype: Single Family Residence
Materials
- Aluminum Siding
- Foundation: Concrete Perimeter
- Roof: Asphalt
Condition
- New construction: No
- Year built: 1953
Utilities & green energy
- Sewer: Public Sewer
- Water: Public
Community & neighborhood
Location
- Region: Middletown
Price history
| Date | Event | Price |
|---|---|---|
| 11/30/2023 | Sold | $236,000+9.8%$259/sqft |
Source: | ||
| 10/7/2023 | Pending sale | $215,000$236/sqft |
Source: | ||
| 9/29/2023 | Listed for sale | $215,000+68%$236/sqft |
Source: | ||
| 6/13/2003 | Sold | $128,000$141/sqft |
Source: | ||
Public tax history
| Year | Property taxes | Tax assessment |
|---|---|---|
| 2025 | $5,088 +9.1% | $137,460 +4.3% |
| 2024 | $4,665 +5.4% | $131,740 |
| 2023 | $4,428 +17.4% | $131,740 +44.1% |
Find assessor info on the county website
Neighborhood: 06457
Nearby schools
GreatSchools rating
- 2/10Bielefield SchoolGrades: PK-5Distance: 0.5 mi
- 4/10Beman Middle SchoolGrades: 7-8Distance: 0.7 mi
- 4/10Middletown High SchoolGrades: 9-12Distance: 3 mi
Schools provided by the listing agent
- High: Middletown
Source: Smart MLS. This data may not be complete. We recommend contacting the local school district to confirm school assignments for this home.

Get pre-qualified for a loan
At Zillow Home Loans, we can pre-qualify you in as little as 5 minutes with no impact to your credit score.An equal housing lender. NMLS #10287.
Sell for more on Zillow
Get a free Zillow Showcase℠ listing and you could sell for .
$277,800
2% more+ $5,556
With Zillow Showcase(estimated)
$283,356
