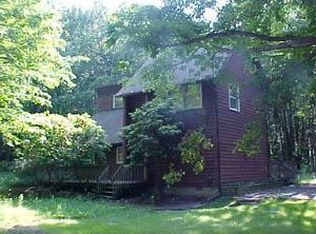Sold for $225,000
$225,000
198 Eisenhauer Rd, Lake Ariel, PA 18436
3beds
1,201sqft
Single Family Residence
Built in 1975
1.25 Acres Lot
$246,900 Zestimate®
$187/sqft
$1,888 Estimated rent
Home value
$246,900
$225,000 - $269,000
$1,888/mo
Zestimate® history
Loading...
Owner options
Explore your selling options
What's special
NO COMMUNITY, NO DUES, OVER AN ACRE! In the process of shining, an ENCHANTING Lake Ariel home location around woods & farms was being rebuilt - freshened up. Great Contemporary home features: cathedral main level versatile open floor plan, New granite Kitchen countertops, hickory cabinetry, and tile flooring, SS Appliances, lots of glass for natural light & Living room area can be warmed by connecting up the wood stove BUT cooled by the large ceiling fan. Main floor bedroom w/bath to laundry mudroom has easy access for movement around floor plan. Includes New baths; 24x12 Screened windowed room for the three season porch enjoyment plus 2 sundecks to relax upon overlooking the grassy level play yard w/fire ring. 2 car garage and a Paved circular driveway with carriage lightposts. GO FOR IT, Beds Description: Primary1st, Baths: 1 Bath Level 1, Baths: 1 Bath Level 2, Eating Area: Dining Area, Eating Area: Modern KT, Beds Description: 2+BED 2nd
Zillow last checked: 8 hours ago
Listing updated: September 05, 2024 at 09:56pm
Listed by:
Debbie Friese, Assoc. Broker 570-470-4716,
Weichert Realtors Paupack Group
Bought with:
NON-MEMBER
NON-MEMBER OFFICE
Source: PWAR,MLS#: PW231250
Facts & features
Interior
Bedrooms & bathrooms
- Bedrooms: 3
- Bathrooms: 2
- Full bathrooms: 2
Bedroom 1
- Area: 140.39
- Dimensions: 13.9 x 10.1
Bedroom 2
- Area: 111.2
- Dimensions: 13.9 x 8
Bedroom 3
- Area: 106.7
- Dimensions: 9.7 x 11
Bathroom 1
- Area: 47.88
- Dimensions: 5.7 x 8.4
Bathroom 2
- Area: 47.04
- Dimensions: 5.6 x 8.4
Bonus room
- Description: Foyer
- Area: 46.02
- Dimensions: 11.8 x 3.9
Bonus room
- Area: 290.4
- Dimensions: 24 x 12.1
Dining room
- Area: 112.32
- Dimensions: 10.4 x 10.8
Kitchen
- Area: 108
- Dimensions: 10 x 10.8
Laundry
- Area: 47.4
- Dimensions: 7.9 x 6
Living room
- Area: 180.96
- Dimensions: 20.8 x 8.7
Heating
- Coal, Hot Water, Electric
Cooling
- Ceiling Fan(s)
Appliances
- Included: Dryer, Washer, Refrigerator, Microwave, Electric Range, Electric Oven, Dishwasher
Features
- Cathedral Ceiling(s), See Remarks, Other, Open Floorplan
- Flooring: Ceramic Tile
- Basement: Crawl Space
- Has fireplace: Yes
- Fireplace features: Free Standing, Wood Burning Stove, Wood Burning
Interior area
- Total structure area: 1,201
- Total interior livable area: 1,201 sqft
Property
Parking
- Total spaces: 2
- Parking features: Detached, Parking Pad, Paved, Off Street, Garage, Driveway
- Garage spaces: 2
- Has uncovered spaces: Yes
Features
- Stories: 2
- Patio & porch: Deck, Screened, Porch, Patio
- Body of water: None
Lot
- Size: 1.25 Acres
- Features: Cleared, Level
Details
- Additional structures: Shed(s)
- Parcel number: 22003030084.0012
- Zoning description: Residential
Construction
Type & style
- Home type: SingleFamily
- Architectural style: Chalet,Contemporary
- Property subtype: Single Family Residence
Materials
- Wood Siding
- Roof: Asphalt
Condition
- Year built: 1975
Utilities & green energy
- Sewer: Septic Tank
- Water: Well
- Utilities for property: Cable Available
Community & neighborhood
Location
- Region: Lake Ariel
- Subdivision: None
HOA & financial
HOA
- Has HOA: No
Other
Other facts
- Listing terms: Cash,Conventional
- Road surface type: Paved
Price history
| Date | Event | Price |
|---|---|---|
| 8/31/2023 | Sold | $225,000+350%$187/sqft |
Source: | ||
| 2/17/2017 | Sold | $50,000+100%$42/sqft |
Source: | ||
| 7/1/2016 | Listing removed | -- |
Source: Auction.com Report a problem | ||
| 5/8/2016 | Price change | $25,000-68.7%$21/sqft |
Source: Auction.com Report a problem | ||
| 4/16/2016 | Price change | $79,860+219.4%$66/sqft |
Source: Auction.com Report a problem | ||
Public tax history
Tax history is unavailable.
Neighborhood: 18436
Nearby schools
GreatSchools rating
- 6/10Evergreen El SchoolGrades: PK-5Distance: 5 mi
- 6/10Western Wayne Middle SchoolGrades: 6-8Distance: 6.7 mi
- 6/10Western Wayne High SchoolGrades: 9-12Distance: 6.7 mi
Get pre-qualified for a loan
At Zillow Home Loans, we can pre-qualify you in as little as 5 minutes with no impact to your credit score.An equal housing lender. NMLS #10287.
Sell with ease on Zillow
Get a Zillow Showcase℠ listing at no additional cost and you could sell for —faster.
$246,900
2% more+$4,938
With Zillow Showcase(estimated)$251,838
