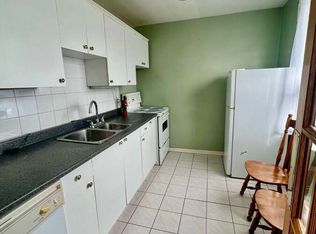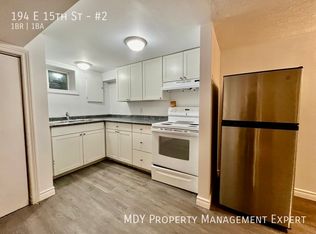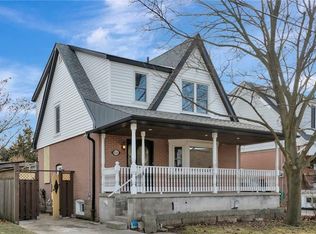Sold for $603,000 on 06/09/25
C$603,000
198 E 15th St, Hamilton, ON L9A 4G2
3beds
920sqft
Single Family Residence, Residential
Built in ----
4,590 Square Feet Lot
$-- Zestimate®
C$655/sqft
$-- Estimated rent
Home value
Not available
Estimated sales range
Not available
Not available
Loading...
Owner options
Explore your selling options
What's special
Welcome to this beautifully maintained brick bungalow with a detached 1.5 car garage and an in law set up. Perfectly situated in one of Hamilton Mountain’s most desirable neighborhoods! With its warm and inviting atmosphere, this home is an excellent choice for young families. retirees or anyone looking for a cozy yet functional space to call their own. Step inside to an open-concept main level, where natural light fills the spacious and bright living room. The stylish kitchen features sleek white cabinets and modern backsplash with stainless steel appliances, offering both beauty and practicality. Two wonderful, generously sized bedrooms provide a comfortable retreat, while the elegant bathroom is upgraded with modern design. Mainfloor also offers a bonus room extended at the back of the home with vaulted ceilings, tons of windows and easy access to the backyard. The basement adds even more living space with a large great room, a well-sized bedroom, a full bathroom, and its own kitchen—perfect for extended family, guests, or added flexibility. Located just minutes from all major amenities and within walking distance to the beautiful Inch Park and breathtaking Sam Lawrence Park, this home offers both convenience and access to nature. The prime location makes it easy to navigate through the area, ensuring everything you need is just moments away. Don’t miss out on this fantastic opportunity—schedule a viewing today and see for yourself why this home is such a gem! Sqft and room sizes are approximate.
Zillow last checked: 8 hours ago
Listing updated: August 21, 2025 at 11:22am
Listed by:
Nestor-Jan R. Buendia, Salesperson,
Keller Williams Edge Realty
Source: ITSO,MLS®#: 40710354Originating MLS®#: Cornerstone Association of REALTORS®
Facts & features
Interior
Bedrooms & bathrooms
- Bedrooms: 3
- Bathrooms: 2
- Full bathrooms: 2
- Main level bathrooms: 1
- Main level bedrooms: 2
Bedroom
- Level: Main
Bedroom
- Level: Main
Bedroom
- Level: Basement
Bathroom
- Features: 4-Piece
- Level: Main
Bathroom
- Features: 3-Piece
- Level: Basement
Bonus room
- Level: Lower
Eat in kitchen
- Level: Main
Eat in kitchen
- Level: Basement
Foyer
- Level: Main
- Area: 192
- Dimensions: 16ft. 0in. x 12ft. 0in.
Great room
- Level: Basement
Laundry
- Level: Basement
Living room
- Level: Main
Utility room
- Level: Basement
Heating
- Forced Air, Natural Gas
Cooling
- Central Air
Appliances
- Laundry: In-Suite
Features
- In-law Capability
- Basement: Separate Entrance,Full,Finished,Sump Pump
- Has fireplace: No
Interior area
- Total structure area: 1,570
- Total interior livable area: 920 sqft
- Finished area above ground: 920
- Finished area below ground: 650
Property
Parking
- Total spaces: 3.5
- Parking features: Detached Garage, Concrete, Private Drive Single Wide
- Garage spaces: 1.5
- Uncovered spaces: 2
Features
- Frontage type: West
- Frontage length: 45.00
Lot
- Size: 4,590 sqft
- Dimensions: 45 x 102
- Features: Urban, Rectangular, Hospital, Library, Park, Place of Worship, Public Transit, Rec./Community Centre, Schools
Details
- Parcel number: 170500316
- Zoning: C-301
Construction
Type & style
- Home type: SingleFamily
- Architectural style: Bungalow
- Property subtype: Single Family Residence, Residential
Materials
- Brick
- Foundation: Concrete Block
- Roof: Asphalt Shing
Condition
- 51-99 Years
- New construction: No
Utilities & green energy
- Sewer: Sewer (Municipal)
- Water: Municipal
Community & neighborhood
Location
- Region: Hamilton
Price history
| Date | Event | Price |
|---|---|---|
| 6/9/2025 | Sold | C$603,000C$655/sqft |
Source: ITSO #40710354 | ||
Public tax history
Tax history is unavailable.
Neighborhood: Inch Park
Nearby schools
GreatSchools rating
No schools nearby
We couldn't find any schools near this home.
Schools provided by the listing agent
- Elementary: G.L. Armstrong / Sacred Heart
- High: Macnab / St. Jean De Brebeue
Source: ITSO. This data may not be complete. We recommend contacting the local school district to confirm school assignments for this home.


