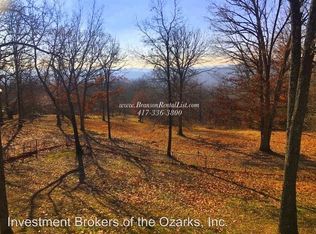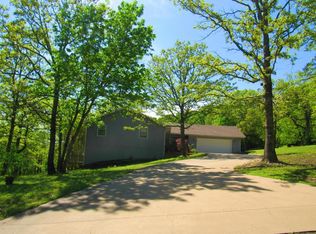One of a kind property! This Geodesic Dome home is situated on 1.2 acres overlooking the beautiful Ozark Hills located just off Hwy 65 and Hwy 160 north of Branson. The quality of construction and care for the home is visible throughout, with over 3800 sf of living space with a grand loft area, which could be third bedroom or recreational space. Two matching Master Suites on main level. a casual and comfortable kitchen and gathering space with direct access to spacious deck that surrounds the home. Lower level is heated and cooled, but set up as Hobby and workshop and large walk in closet, with a nicely finished family room. There is a location for a bath to be installed. Make an Appointment today to Experience this Home!
This property is off market, which means it's not currently listed for sale or rent on Zillow. This may be different from what's available on other websites or public sources.


