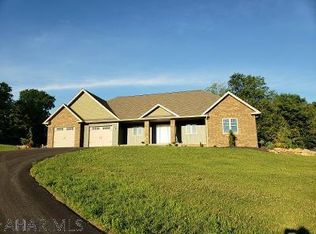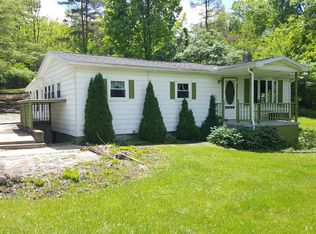Sold for $205,000
$205,000
198 Cross Cove Rd, Roaring Spring, PA 16673
3beds
1,975sqft
Single Family Residence
Built in 1958
1.28 Acres Lot
$238,300 Zestimate®
$104/sqft
$1,503 Estimated rent
Home value
$238,300
$219,000 - $260,000
$1,503/mo
Zestimate® history
Loading...
Owner options
Explore your selling options
What's special
This stunning ranch-style home is situated on a spacious 1.28-acre lot within the Northern Bedford School district. The residence boasts three bedrooms and two bathrooms, providing ample space for comfortable living.
As you enter, you'll be captivated by the over all space. The living room offers picturesque views of the adjacent golf course with large windows allowing for plenty of natural light to illuminate the space. Hardwood floors add a touch of elegance and warmth.
The tile kitchen floor complements the overall aesthetic and offers durability and easy maintenance. The kitchen itself is generously sized, providing abundant space for meal preparation and dining.
The property features a partially fenced-in area, ensuring privacy and creating an enclosed space for outdoor activities. Additionally, a two-car attached garage provides convenience and protection for your vehicles.
Enjoy the outdoors on the large front and back decks, perfect for entertaining guests or simply relaxing and taking in the scenic surroundings.
The partially finished basement includes an additional bathroom and laundry area, offering extra functionality and potential living space.
This remarkable home combines comfort, style. Schedule a tour today.
Zillow last checked: 8 hours ago
Listing updated: July 29, 2024 at 04:50am
Listed by:
The Gretchen Gunnett Team 814-696-7742,
Perry Wellington Realty, LLC
Bought with:
Eleni LeVan-Miller, AB069245
Coldwell Banker Premier
Source: AHAR,MLS#: 74755
Facts & features
Interior
Bedrooms & bathrooms
- Bedrooms: 3
- Bathrooms: 2
- Full bathrooms: 1
- 1/2 bathrooms: 1
Bedroom 1
- Level: Main
Bedroom 2
- Level: Main
Bedroom 3
- Level: Main
Bathroom 1
- Level: Main
Bathroom 2
- Level: Basement
Bonus room
- Level: Basement
Bonus room
- Level: Basement
Dining room
- Level: Main
Game room
- Level: Basement
Kitchen
- Level: Main
Laundry
- Level: Basement
Living room
- Description: Fire Place
- Level: Main
Sunroom
- Level: Main
Heating
- Oil, Forced Air
Cooling
- Central Air
Appliances
- Included: Range, Microwave, Dryer, Refrigerator, Washer
Features
- Ceiling Fan(s), Eat-in Kitchen
- Flooring: Tile, Carpet, Hardwood
- Windows: Combination
- Basement: Full,Partially Finished
- Number of fireplaces: 1
- Fireplace features: Wood Burning
Interior area
- Total structure area: 1,975
- Total interior livable area: 1,975 sqft
- Finished area above ground: 1,975
Property
Parking
- Total spaces: 2
- Parking features: Asphalt, Driveway
- Garage spaces: 2
Features
- Levels: One
- Patio & porch: Deck, Porch
- Exterior features: Private Yard, Rain Gutters
- Pool features: None
- Fencing: Back Yard,Partial
Lot
- Size: 1.28 Acres
- Features: Cleared
Details
- Additional structures: Garage(s), Shed(s)
- Parcel number: F2..53030056 & F2..21030056
- Special conditions: Standard
- Other equipment: None
Construction
Type & style
- Home type: SingleFamily
- Architectural style: Ranch
- Property subtype: Single Family Residence
Materials
- Vinyl Siding
- Foundation: Block
- Roof: Metal
Condition
- Year built: 1958
Utilities & green energy
- Sewer: Septic Tank
- Water: Private, Well
- Utilities for property: Electricity Connected, Sewer Connected
Community & neighborhood
Location
- Region: Roaring Spring
- Subdivision: None
Other
Other facts
- Listing terms: Cash,Conventional,FHA,VA Loan
Price history
| Date | Event | Price |
|---|---|---|
| 7/26/2024 | Sold | $205,000-10.9%$104/sqft |
Source: | ||
| 6/19/2024 | Price change | $230,000-11.5%$116/sqft |
Source: | ||
| 5/28/2024 | Price change | $260,000-5.5%$132/sqft |
Source: | ||
| 5/19/2024 | Listed for sale | $275,000+77.4%$139/sqft |
Source: | ||
| 3/24/2017 | Listing removed | $155,000$78/sqft |
Source: Coldwell Banker Town & Country Real Estate #46598 Report a problem | ||
Public tax history
| Year | Property taxes | Tax assessment |
|---|---|---|
| 2024 | $1,149 -0.5% | $101,300 |
| 2023 | $1,154 -7.8% | $101,300 |
| 2022 | $1,251 -2.1% | $101,300 |
Find assessor info on the county website
Neighborhood: 16673
Nearby schools
GreatSchools rating
- 7/10Northern Bedford Co El SchoolGrades: PK-5Distance: 7.5 mi
- NANorthern Bedford County Middle School/Senior High SchoolGrades: 6-12Distance: 7.7 mi
Get pre-qualified for a loan
At Zillow Home Loans, we can pre-qualify you in as little as 5 minutes with no impact to your credit score.An equal housing lender. NMLS #10287.

