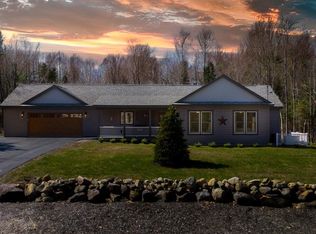Closed
$576,000
198 County Road, Turner, ME 04282
4beds
2,684sqft
Single Family Residence
Built in 1993
1.54 Acres Lot
$-- Zestimate®
$215/sqft
$2,882 Estimated rent
Home value
Not available
Estimated sales range
Not available
$2,882/mo
Zestimate® history
Loading...
Owner options
Explore your selling options
What's special
Do not miss out on your opportunity to own this stunning and move-in ready Victorian home in a desirable location in Turner. From the moment you enter, this home is nothing short of amazing! The house boasts natural lighting, beautiful hardwood & vinyl flooring, great layout with spacious floorplan, and a fabulous flow for everyday living and entertaining. The first floor offers a large & welcoming foyer, 1st floor bedroom or office space, open concept family room & formal dining room overlooking the back yard, oak eat-in kitchen with pantry, double wall oven, wine cooler & Granite countertops, formal living room with fireplace, and sizeable half bath. Stairway to large bonus room with storage above garage. Second floor offers the primary bedroom suite with walk-in closet, full bathroom, and whirlpool tub, a spacious bedroom with walk-in closet and cathedral ceiling, a third bedroom, full bathroom, and laundry area. An additional stairway leads to the third floor which is expandable and already insulated, plumbed for bathroom, and wired for electric just waiting for your final touch! Front covered porch with fieldstone pillars, full basement, ample storage space, oversized 2-car attached garage, paved driveway, 6 heat pumps, multi-zone heating, 200-amp service with generator hookup, central vacuum, and dog doors & invisible dog fence already installed. Situated on 1.54 well-landscaped acres, cozy, and captivating front and back yard with gorgeous deck perfect for entertaining or just enjoying your own slice of Heaven! Come check it out before it is gone!!
Zillow last checked: 8 hours ago
Listing updated: January 13, 2025 at 07:10pm
Listed by:
The Dot Fernald Team, Inc.
Bought with:
Maine Source Realty
Source: Maine Listings,MLS#: 1555230
Facts & features
Interior
Bedrooms & bathrooms
- Bedrooms: 4
- Bathrooms: 3
- Full bathrooms: 2
- 1/2 bathrooms: 1
Primary bedroom
- Features: Full Bath, Jetted Tub, Walk-In Closet(s)
- Level: Second
- Area: 255 Square Feet
- Dimensions: 17 x 15
Bedroom 1
- Features: Closet
- Level: First
- Area: 110 Square Feet
- Dimensions: 11 x 10
Bedroom 2
- Features: Cathedral Ceiling(s), Walk-In Closet(s)
- Level: Second
- Area: 252 Square Feet
- Dimensions: 21 x 12
Bedroom 3
- Features: Closet
- Level: Second
- Area: 154 Square Feet
- Dimensions: 14 x 11
Bonus room
- Level: Second
- Area: 360 Square Feet
- Dimensions: 30 x 12
Dining room
- Features: Dining Area, Formal
- Level: First
- Area: 168 Square Feet
- Dimensions: 14 x 12
Kitchen
- Features: Eat-in Kitchen, Kitchen Island, Pantry
- Level: First
- Area: 294 Square Feet
- Dimensions: 21 x 14
Living room
- Features: Formal
- Level: First
- Area: 196 Square Feet
- Dimensions: 14 x 14
Living room
- Features: Wood Burning Fireplace
- Level: First
- Area: 288 Square Feet
- Dimensions: 18 x 16
Mud room
- Features: Closet
- Level: First
- Area: 140 Square Feet
- Dimensions: 14 x 10
Heating
- Baseboard, Heat Pump, Hot Water, Zoned
Cooling
- Heat Pump
Appliances
- Included: Dishwasher, Microwave, Gas Range, Refrigerator, Wall Oven
Features
- 1st Floor Bedroom, Pantry, Storage, Walk-In Closet(s), Primary Bedroom w/Bath
- Flooring: Carpet, Vinyl, Wood
- Basement: Interior Entry,Full,Unfinished
- Number of fireplaces: 1
Interior area
- Total structure area: 2,684
- Total interior livable area: 2,684 sqft
- Finished area above ground: 2,320
- Finished area below ground: 364
Property
Parking
- Total spaces: 2
- Parking features: Paved, 5 - 10 Spaces, On Site, Off Street, Garage Door Opener
- Attached garage spaces: 2
Features
- Patio & porch: Deck, Porch
Lot
- Size: 1.54 Acres
- Features: Near Golf Course, Rural, Level, Open Lot, Landscaped
Details
- Zoning: Gen Res 2
- Other equipment: Central Vacuum
Construction
Type & style
- Home type: SingleFamily
- Architectural style: Victorian
- Property subtype: Single Family Residence
Materials
- Wood Frame, Shingle Siding
- Roof: Pitched,Shingle
Condition
- Year built: 1993
Utilities & green energy
- Electric: Circuit Breakers, Generator Hookup
- Sewer: Private Sewer, Septic Design Available
- Water: Private, Well
Community & neighborhood
Location
- Region: Turner
Other
Other facts
- Road surface type: Paved
Price history
| Date | Event | Price |
|---|---|---|
| 6/9/2023 | Sold | $576,000+18.8%$215/sqft |
Source: | ||
| 4/10/2023 | Pending sale | $485,000$181/sqft |
Source: | ||
| 4/2/2023 | Listed for sale | $485,000$181/sqft |
Source: | ||
Public tax history
Tax history is unavailable.
Neighborhood: 04282
Nearby schools
GreatSchools rating
- 4/10Turner Elementary SchoolGrades: 3-6Distance: 4.6 mi
- 5/10Tripp Middle SchoolGrades: 7-8Distance: 4.5 mi
- 7/10Leavitt Area High SchoolGrades: 9-12Distance: 4.4 mi

Get pre-qualified for a loan
At Zillow Home Loans, we can pre-qualify you in as little as 5 minutes with no impact to your credit score.An equal housing lender. NMLS #10287.
