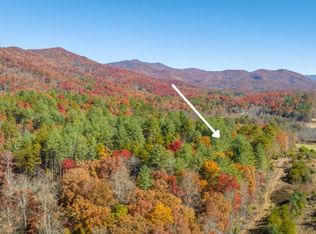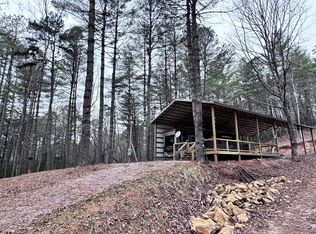Country setting and living on just over 3 acres of gentle laying land. This home sits perfectly with the living room windows and deck overlooking Burningtown short range views. Not only do you get to relax and look at the tranquil setting of the fields and garden, you also get to take in the glorious mountain views in such a quiet and peaceful setting. The home is a 2 bedroom 1 bath with an office or bonus room that could be used as additional living space. Kitchen and dining room are open and spacious with an eat-in breakfast bar and lots of cabinets and counter space. Dining room has sliding doors that open to a back porch; open the doors and enjoy the fresh air! The living room has a gas fireplace and large windows letting in a lot of natural lightening. Bedrooms and bathroom are down the hall. Primary bedroom has sliding doors to the large covered deck. Grab some paint and you could easily transform this home into your very own style! Downstairs unfinished basement is a blank slate with lots of potential! The basement is currently set up as a workshop with a laundry area and roll up garage door. A portion of the basement has been partially finished.
This property is off market, which means it's not currently listed for sale or rent on Zillow. This may be different from what's available on other websites or public sources.


