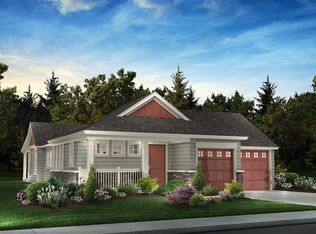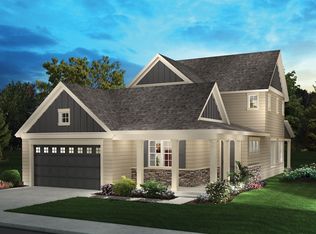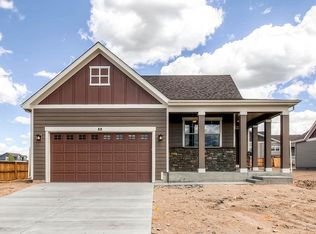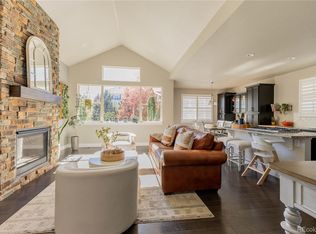Sold for $770,000 on 08/12/25
$770,000
198 Calhoun Circle, Castle Rock, CO 80104
5beds
3,428sqft
Single Family Residence
Built in 2019
10,018.8 Square Feet Lot
$763,700 Zestimate®
$225/sqft
$3,831 Estimated rent
Home value
$763,700
$726,000 - $802,000
$3,831/mo
Zestimate® history
Loading...
Owner options
Explore your selling options
What's special
Welcome to 198 Calhoun Circle, a beautifully upgraded small batch built home nestled in the heart of Castlewood Ranch in Castle Rock, CO. The main level features sleek, non-toxic German-engineered white plank flooring that brings an airy, modern feel. The spacious kitchen boasts stainless steel appliances, a center island, and ample cabinetry—ideal for home chefs and entertainers alike. Step outside to your private backyard Orchard with 23 fruit baring bushes & 16 fruit trees! Along with a large custom concrete deck provides the perfect setting for relaxing & entertaining. The yard is enhanced with low-maintenance turf, a full garden area with 6 raised flower beds, and thriving fruit trees—offering beauty, function, and sustainability.
Zillow last checked: 8 hours ago
Listing updated: August 12, 2025 at 09:56am
Listed by:
Rachel Ford-Wilkinson 512-378-0639 rachel@rangerteamco.com,
Ranger Real Estate, LLC
Bought with:
Christie Vincent, 100035544
Keller Williams Action Realty LLC
Source: REcolorado,MLS#: 2075479
Facts & features
Interior
Bedrooms & bathrooms
- Bedrooms: 5
- Bathrooms: 4
- Full bathrooms: 1
- 3/4 bathrooms: 3
- Main level bathrooms: 2
- Main level bedrooms: 2
Primary bedroom
- Level: Main
Bedroom
- Level: Upper
Bedroom
- Level: Main
Bedroom
- Level: Basement
Bedroom
- Level: Basement
Bathroom
- Level: Basement
Bathroom
- Level: Main
Bathroom
- Level: Main
Bathroom
- Level: Upper
Dining room
- Level: Main
Family room
- Level: Main
Game room
- Level: Basement
Kitchen
- Level: Main
Laundry
- Level: Main
Heating
- Forced Air
Cooling
- Central Air
Appliances
- Included: Cooktop, Dishwasher, Disposal, Dryer, Microwave, Oven, Range, Refrigerator, Washer
- Laundry: In Unit
Features
- Ceiling Fan(s), Granite Counters, High Ceilings, Kitchen Island, Pantry, Walk-In Closet(s)
- Flooring: Carpet, Concrete, Vinyl
- Windows: Window Coverings
- Basement: Finished,Full
- Number of fireplaces: 1
- Fireplace features: Family Room
- Common walls with other units/homes: No Common Walls
Interior area
- Total structure area: 3,428
- Total interior livable area: 3,428 sqft
- Finished area above ground: 1,888
- Finished area below ground: 1,295
Property
Parking
- Total spaces: 2
- Parking features: Concrete, Oversized
- Attached garage spaces: 2
Features
- Levels: Three Or More
- Entry location: Ground
- Patio & porch: Deck, Front Porch
- Exterior features: Garden, Lighting, Private Yard
- Fencing: Full
Lot
- Size: 10,018 sqft
- Features: Irrigated, Landscaped
Details
- Parcel number: R0452633
- Special conditions: Standard
Construction
Type & style
- Home type: SingleFamily
- Architectural style: Mountain Contemporary
- Property subtype: Single Family Residence
Materials
- Rock, Wood Siding
- Foundation: Slab
Condition
- Updated/Remodeled
- Year built: 2019
Details
- Builder name: Adamo Homes
Utilities & green energy
- Sewer: Public Sewer
- Water: Public
- Utilities for property: Electricity Connected, Natural Gas Connected, Phone Connected
Community & neighborhood
Security
- Security features: Carbon Monoxide Detector(s), Security System, Smart Cameras, Smart Locks, Smart Security System, Smoke Detector(s), Video Doorbell
Location
- Region: Castle Rock
- Subdivision: Castlewood Ranch
HOA & financial
HOA
- Has HOA: Yes
- HOA fee: $82 monthly
- Amenities included: Trail(s)
- Services included: Maintenance Grounds, Trash
- Association name: Castlewood Ranch HOA
- Association phone: 303-841-8658
Other
Other facts
- Listing terms: Cash,Conventional,Jumbo,VA Loan
- Ownership: Individual
Price history
| Date | Event | Price |
|---|---|---|
| 8/12/2025 | Sold | $770,000-3.6%$225/sqft |
Source: | ||
| 7/6/2025 | Pending sale | $799,000$233/sqft |
Source: | ||
| 6/30/2025 | Price change | $799,000-3.7%$233/sqft |
Source: | ||
| 5/24/2025 | Price change | $830,000-4%$242/sqft |
Source: | ||
| 4/28/2025 | Listed for sale | $865,000+59.1%$252/sqft |
Source: | ||
Public tax history
| Year | Property taxes | Tax assessment |
|---|---|---|
| 2024 | $4,342 +14.7% | $46,940 -1% |
| 2023 | $3,787 -3.7% | $47,400 +33.9% |
| 2022 | $3,931 | $35,390 -2.8% |
Find assessor info on the county website
Neighborhood: 80104
Nearby schools
GreatSchools rating
- 8/10Flagstone Elementary SchoolGrades: PK-6Distance: 0.2 mi
- 5/10Mesa Middle SchoolGrades: 6-8Distance: 0.4 mi
- 7/10Douglas County High SchoolGrades: 9-12Distance: 3.7 mi
Schools provided by the listing agent
- Elementary: Flagstone
- Middle: Mesa
- High: Douglas County
- District: Douglas RE-1
Source: REcolorado. This data may not be complete. We recommend contacting the local school district to confirm school assignments for this home.
Get a cash offer in 3 minutes
Find out how much your home could sell for in as little as 3 minutes with a no-obligation cash offer.
Estimated market value
$763,700
Get a cash offer in 3 minutes
Find out how much your home could sell for in as little as 3 minutes with a no-obligation cash offer.
Estimated market value
$763,700



