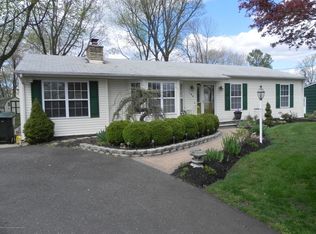Sold for $605,000 on 10/21/25
$605,000
198 Burlington Path Road, Cream Ridge, NJ 08514
4beds
--sqft
Single Family Residence
Built in 1960
0.51 Acres Lot
$612,200 Zestimate®
$--/sqft
$3,796 Estimated rent
Home value
$612,200
$563,000 - $667,000
$3,796/mo
Zestimate® history
Loading...
Owner options
Explore your selling options
What's special
*****Best and Final 5 pm Tuesday July 1st ***Tucked in the heart of rural Cream Ridge, this charming 4-bedroom ranch offers the perfect blend of country serenity and everyday comfort. The tiled entry foyer opens to a spacious living room featuring a bow window, wood-burning fireplace, and laminate flooring—ideal for relaxing or entertaining. A formal dining room with hardwood floors and garage access is perfect for gatherings. The eat-in kitchen includes gas cooking, an oversized stainless sink, and a slider leading to the back patio. The primary suite offers a private bath with shower, while three additional bedrooms share a full hall bath with tub. Paddle fans and neutral décor throughout make it easy to add your personal touch. The laundry is also located on the main floor to make that work load easier The attached garage is ready for car or storage and also has a door going to the back yard. Need extra storage space ? The full basement has plenty of room. This house has really great bones and with a bit of updating this home could be the country haven you have been looking for .
Zillow last checked: 8 hours ago
Listing updated: January 07, 2026 at 08:26am
Listed by:
Matthew Merritt 732-617-3700,
Keller Williams Realty Freehold,
Kim Olzewski 609-903-2654,
Keller Williams Realty Freehold
Bought with:
NON MEMBER MORR
NON MEMBER
Source: MoreMLS,MLS#: 22518836
Facts & features
Interior
Bedrooms & bathrooms
- Bedrooms: 4
- Bathrooms: 2
- Full bathrooms: 2
Bedroom
- Area: 120
- Dimensions: 12 x 10
Bedroom
- Area: 110
- Dimensions: 11 x 10
Bedroom
- Area: 195
- Dimensions: 15 x 13
Other
- Area: 195
- Dimensions: 15 x 13
Dining room
- Area: 120
- Dimensions: 12 x 10
Kitchen
- Area: 120
- Dimensions: 12 x 10
Living room
- Area: 234
- Dimensions: 18 x 13
Heating
- Natural Gas, Forced Air
Cooling
- Central Air
Features
- Flooring: Vinyl, Ceramic Tile, Wood
- Basement: Full
Property
Parking
- Total spaces: 2
- Parking features: Driveway
- Attached garage spaces: 2
- Has uncovered spaces: Yes
Features
- Stories: 1
Lot
- Size: 0.51 Acres
- Dimensions: 100 x 220
Details
- Parcel number: 5100039000000009
- Zoning description: Residential
Construction
Type & style
- Home type: SingleFamily
- Architectural style: Custom,Ranch
- Property subtype: Single Family Residence
Materials
- Aluminum Siding, Brick
Condition
- New construction: No
- Year built: 1960
Utilities & green energy
- Water: Well
Community & neighborhood
Location
- Region: Cream Ridge
- Subdivision: None
Price history
| Date | Event | Price |
|---|---|---|
| 10/21/2025 | Sold | $605,000+10% |
Source: | ||
| 7/9/2025 | Pending sale | $550,000 |
Source: | ||
| 6/25/2025 | Listed for sale | $550,000+106.4% |
Source: | ||
| 10/17/2003 | Sold | $266,500 |
Source: Public Record Report a problem | ||
Public tax history
| Year | Property taxes | Tax assessment |
|---|---|---|
| 2025 | $10,211 +40.9% | $473,600 +40.9% |
| 2024 | $7,248 +3.1% | $336,200 +6.2% |
| 2023 | $7,034 +8.5% | $316,700 +10.9% |
Find assessor info on the county website
Neighborhood: 08514
Nearby schools
GreatSchools rating
- 3/10Newell Elementary SchoolGrades: PK-4Distance: 4.1 mi
- 7/10Stone Bridge Middle SchoolGrades: 5-8Distance: 5.1 mi
- 4/10Allentown High SchoolGrades: 9-12Distance: 4.1 mi
Schools provided by the listing agent
- Elementary: Newell Elementary
- Middle: Stonebridge
- High: Allentown
Source: MoreMLS. This data may not be complete. We recommend contacting the local school district to confirm school assignments for this home.

Get pre-qualified for a loan
At Zillow Home Loans, we can pre-qualify you in as little as 5 minutes with no impact to your credit score.An equal housing lender. NMLS #10287.
Sell for more on Zillow
Get a free Zillow Showcase℠ listing and you could sell for .
$612,200
2% more+ $12,244
With Zillow Showcase(estimated)
$624,444