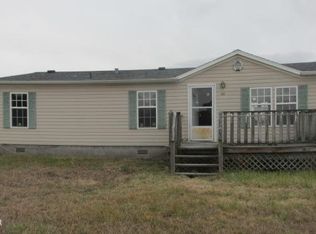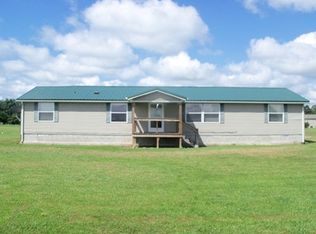Closed
$149,000
198 Briley Rd, Eldorado, IL 62930
3beds
1,904sqft
Single Family Residence
Built in 2003
1 Acres Lot
$-- Zestimate®
$78/sqft
$1,873 Estimated rent
Home value
Not available
Estimated sales range
Not available
$1,873/mo
Zestimate® history
Loading...
Owner options
Explore your selling options
What's special
Looking for a nice home on the edge of town? This is a beautiful 3 -4-bedroom ranch style home is a cozy retreat. It sits on one acre of peaceful backyard for the whole family to relax and enjoy. The roof, flooring, and windows has been recently updated and carpeted throughout. It is very spacious indoors and out. It has an open floor plan perfect for family gatherings. The nice sized kitchen has plenty of nice cabinets, counterspace and plenty of lighting. There's a den/office or an extra bedroom next to the master bedroom. The master bathroom has a glass tile walk-in shower and a garden tub for soaking. There's also a big four car pole barn/garage great for parking and plenty of room for a workshop or hobbies. Pole barn also has electric and a concrete floor with an upstairs loft for lots of storage and lighting! There's city water and has a septic tank. There's internet available and is an all electric home!
Zillow last checked: 8 hours ago
Listing updated: January 08, 2026 at 09:16am
Listing courtesy of:
Cindy Bergman CELL:618-297-1212,
ALL IN ONE REAL ESTATE CO
Bought with:
Ayn Bartok, ABR,AHWD,CIPS,CRB,CRS,e-PRO,GREEN,GRI,PSA,SRS
ALL IN ONE REAL ESTATE CO
Source: MRED as distributed by MLS GRID,MLS#: EB457122
Facts & features
Interior
Bedrooms & bathrooms
- Bedrooms: 3
- Bathrooms: 2
- Full bathrooms: 2
Primary bedroom
- Features: Flooring (Carpet)
- Level: Main
- Area: 272 Square Feet
- Dimensions: 16x17
Bedroom 2
- Features: Flooring (Carpet)
- Level: Main
- Area: 156 Square Feet
- Dimensions: 13x12
Bedroom 3
- Features: Flooring (Carpet)
- Level: Main
- Area: 156 Square Feet
- Dimensions: 13x12
Dining room
- Features: Flooring (Carpet)
- Level: Main
- Area: 143 Square Feet
- Dimensions: 13x11
Kitchen
- Features: Flooring (Other)
- Level: Main
- Area: 208 Square Feet
- Dimensions: 13x16
Laundry
- Features: Flooring (Other)
- Level: Main
- Area: 63 Square Feet
- Dimensions: 9x7
Living room
- Features: Flooring (Carpet)
- Level: Main
- Area: 221 Square Feet
- Dimensions: 13x17
Office
- Features: Flooring (Carpet)
- Level: Main
- Area: 156 Square Feet
- Dimensions: 13x12
Heating
- Electric
Appliances
- Included: Dishwasher, Disposal, Microwave, Range, Refrigerator
Features
- Basement: Crawl Space,Egress Window
Interior area
- Total interior livable area: 1,904 sqft
Property
Parking
- Total spaces: 4
- Parking features: Garage, Shared Driveway
- Garage spaces: 4
- Has uncovered spaces: Yes
Lot
- Size: 1 Acres
- Dimensions: 189x230
- Features: Level, Other
Details
- Parcel number: 04117120
Construction
Type & style
- Home type: SingleFamily
- Architectural style: Ranch
- Property subtype: Single Family Residence
Materials
- Vinyl Siding
Condition
- New construction: No
- Year built: 2003
Details
- Builder model: 2003
Utilities & green energy
- Sewer: Septic Tank
- Water: Public
Community & neighborhood
Location
- Region: Eldorado
- Subdivision: None
Other
Other facts
- Listing terms: Farmers Home Administration
Price history
| Date | Event | Price |
|---|---|---|
| 8/15/2025 | Sold | $149,000-3.9%$78/sqft |
Source: | ||
| 6/9/2025 | Contingent | $155,000$81/sqft |
Source: | ||
| 4/22/2025 | Price change | $155,000-8.8%$81/sqft |
Source: | ||
| 3/14/2025 | Listed for sale | $170,000$89/sqft |
Source: | ||
Public tax history
| Year | Property taxes | Tax assessment |
|---|---|---|
| 2023 | -- | $10,128 +11% |
| 2022 | -- | $9,128 +9% |
| 2021 | -- | $8,377 |
Find assessor info on the county website
Neighborhood: 62930
Nearby schools
GreatSchools rating
- 8/10Eldorado Elementary SchoolGrades: PK-5Distance: 1.8 mi
- 9/10Eldorado Middle SchoolGrades: 6-8Distance: 1.6 mi
- 5/10Eldorado High SchoolGrades: 9-12Distance: 1.3 mi
Schools provided by the listing agent
- Elementary: Eldorado
- Middle: Eldorado
- High: Eldorado
Source: MRED as distributed by MLS GRID. This data may not be complete. We recommend contacting the local school district to confirm school assignments for this home.

Get pre-qualified for a loan
At Zillow Home Loans, we can pre-qualify you in as little as 5 minutes with no impact to your credit score.An equal housing lender. NMLS #10287.

