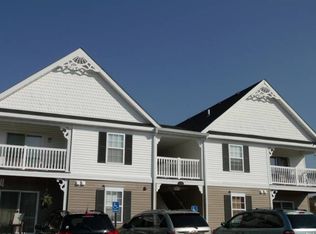Closed
Listing Provided by:
Sue G Martin 636-795-3400,
Coldwell Banker Realty - Gundaker
Bought with: ReeceNichols Real Estate
Price Unknown
198 Brandy Mill Cir Unit B, High Ridge, MO 63049
2beds
1,028sqft
Condominium, Apartment
Built in 2004
-- sqft lot
$184,300 Zestimate®
$--/sqft
$1,199 Estimated rent
Home value
$184,300
$162,000 - $208,000
$1,199/mo
Zestimate® history
Loading...
Owner options
Explore your selling options
What's special
Welcome to this charming 2-bedroom, 2-bathroom ground floor no-step entry condo! This unit offers a tranquil setting amidst lush greenery and a spacious open-concept living area. Some of the features include: In-unit laundry with stacked washer/dryer, open floor plan, carpet and laminate flooring, ceiling fans, patio and storage room. The kitchen comes complete with a refrigerator, electric stove, microwave, and dishwasher. The master bedroom has a walk-in closet and ensuite bathroom with an extended vanity. Wheelchair accessible with a ramp on the sidewalk entrance and widen doors throughout. Amenities of the complex include an in-ground pool, tennis court, and basketball court. This is a fantastic location within walking distance to a grocery store, restaurants, and more! Don't miss your chance to make it your own – schedule a private showing today. Location: Ground Level
Zillow last checked: 8 hours ago
Listing updated: April 28, 2025 at 04:31pm
Listing Provided by:
Sue G Martin 636-795-3400,
Coldwell Banker Realty - Gundaker
Bought with:
Tammy L Kastner, 1999090919
ReeceNichols Real Estate
Source: MARIS,MLS#: 24057191 Originating MLS: St. Louis Association of REALTORS
Originating MLS: St. Louis Association of REALTORS
Facts & features
Interior
Bedrooms & bathrooms
- Bedrooms: 2
- Bathrooms: 2
- Full bathrooms: 2
- Main level bathrooms: 2
- Main level bedrooms: 2
Heating
- Forced Air, Electric
Cooling
- Central Air, Electric
Appliances
- Included: Dishwasher, Disposal, Dryer, Microwave, Electric Range, Electric Oven, Refrigerator, Washer, Electric Water Heater, Water Softener Rented
- Laundry: Washer Hookup, In Unit, Main Level
Features
- Storage, Separate Dining, Walk-In Closet(s), Breakfast Bar, Pantry, Double Vanity, Shower
- Flooring: Carpet
- Doors: Panel Door(s), Sliding Doors, Storm Door(s)
- Windows: Window Treatments, Tilt-In Windows
- Basement: None
- Has fireplace: No
- Fireplace features: None
Interior area
- Total structure area: 1,028
- Total interior livable area: 1,028 sqft
- Finished area above ground: 1,028
Property
Parking
- Parking features: Assigned, Guest
Accessibility
- Accessibility features: Accessible Approach with Ramp, Accessible Entrance
Features
- Levels: One
- Patio & porch: Patio
- Exterior features: No Step Entry
Lot
- Features: Level
Details
- Parcel number: 1.012.003003.113
- Special conditions: Standard
Construction
Type & style
- Home type: Condo
- Architectural style: Traditional,Apartment Style,Ranch
- Property subtype: Condominium, Apartment
- Attached to another structure: Yes
Materials
- Vinyl Siding
Condition
- Year built: 2004
Details
- Warranty included: Yes
Utilities & green energy
- Sewer: Public Sewer
- Water: Public
- Utilities for property: Underground Utilities
Community & neighborhood
Security
- Security features: Smoke Detector(s)
Community
- Community features: Street Lights
Location
- Region: High Ridge
- Subdivision: Brandy Mill Condo
HOA & financial
HOA
- HOA fee: $265 monthly
- Amenities included: Outside Management
- Services included: Clubhouse, Insurance, Maintenance Grounds, Maintenance Parking/Roads, Pool, Snow Removal, Trash
Other
Other facts
- Listing terms: Cash,Conventional
- Ownership: Private
Price history
| Date | Event | Price |
|---|---|---|
| 10/18/2024 | Sold | -- |
Source: | ||
| 9/23/2024 | Pending sale | $175,000$170/sqft |
Source: | ||
| 9/15/2024 | Contingent | $175,000$170/sqft |
Source: | ||
| 9/13/2024 | Listed for sale | $175,000+82.3%$170/sqft |
Source: | ||
| 11/17/2017 | Sold | -- |
Source: | ||
Public tax history
| Year | Property taxes | Tax assessment |
|---|---|---|
| 2025 | $1,510 +2.5% | $24,600 +20.6% |
| 2024 | $1,473 +0.5% | $20,400 |
| 2023 | $1,465 +12% | $20,400 +12.1% |
Find assessor info on the county website
Neighborhood: 63049
Nearby schools
GreatSchools rating
- 7/10Brennan Woods Elementary SchoolGrades: K-5Distance: 1.1 mi
- 5/10Wood Ridge Middle SchoolGrades: 6-8Distance: 0.7 mi
- 6/10Northwest High SchoolGrades: 9-12Distance: 9.1 mi
Schools provided by the listing agent
- Elementary: Brennan Woods Elem.
- Middle: Wood Ridge Middle School
- High: Northwest High
Source: MARIS. This data may not be complete. We recommend contacting the local school district to confirm school assignments for this home.
Get a cash offer in 3 minutes
Find out how much your home could sell for in as little as 3 minutes with a no-obligation cash offer.
Estimated market value$184,300
Get a cash offer in 3 minutes
Find out how much your home could sell for in as little as 3 minutes with a no-obligation cash offer.
Estimated market value
$184,300
