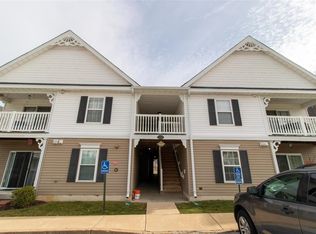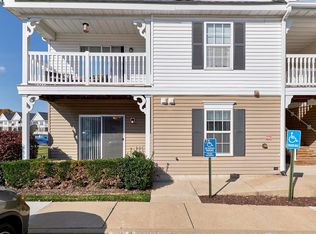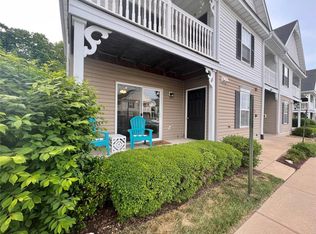Closed
Listing Provided by:
Christi R Miceli 314-750-0765,
RE/MAX Results
Bought with: Elevate Realty, LLC
Price Unknown
198 Brandy Mill Cir #2D, High Ridge, MO 63049
2beds
1,028sqft
Condominium
Built in 2006
-- sqft lot
$180,200 Zestimate®
$--/sqft
$1,270 Estimated rent
Home value
$180,200
$169,000 - $191,000
$1,270/mo
Zestimate® history
Loading...
Owner options
Explore your selling options
What's special
Interior photos coming on 3/13/23. WELCOME TO THIS GROUND-FLOOR UNIT. NO STAIRS! Move-in ready condo includes washer/dryer and refrigerator. Freshly painted throughout, white shaker kitchen cabinets, bright countertop, oversized baseboards, tilt-in windows, slider to patio, six-panel doors, wainscoting, master bath has a shower with seat, double sink vanity, walk-in closet, main floor laundry, storage closet, access to the condominium pool, tennis & basketball court! Water heater, refrigerator and microwave were all replaced in 2022. Two bedrooms and two full baths. Condo comes with one numbered parking space, visitor/other parking is available. Dillon Plaza Shopping center is right next door! Immediate occupancy is available. Some Accessible Features Location: End Unit, Ground Level
Zillow last checked: 8 hours ago
Listing updated: April 28, 2025 at 06:22pm
Listing Provided by:
Christi R Miceli 314-750-0765,
RE/MAX Results
Bought with:
Kelly L McCarthy, 2020024349
Elevate Realty, LLC
Source: MARIS,MLS#: 23013232 Originating MLS: St. Louis Association of REALTORS
Originating MLS: St. Louis Association of REALTORS
Facts & features
Interior
Bedrooms & bathrooms
- Bedrooms: 2
- Bathrooms: 2
- Full bathrooms: 2
- Main level bathrooms: 2
- Main level bedrooms: 2
Primary bedroom
- Features: Floor Covering: Luxury Vinyl Plank, Wall Covering: Some
- Level: Main
- Area: 168
- Dimensions: 14x12
Bedroom
- Features: Floor Covering: Luxury Vinyl Plank, Wall Covering: Some
- Level: Main
- Area: 121
- Dimensions: 11x11
Dining room
- Features: Floor Covering: Luxury Vinyl Plank, Wall Covering: Some
- Level: Main
- Area: 132
- Dimensions: 12x11
Kitchen
- Features: Floor Covering: Luxury Vinyl Plank, Wall Covering: Some
- Level: Main
- Area: 81
- Dimensions: 9x9
Living room
- Features: Floor Covering: Luxury Vinyl Plank, Wall Covering: Some
- Area: 182
- Dimensions: 14x13
Heating
- Electric
Cooling
- Ceiling Fan(s), Central Air, Electric
Appliances
- Included: Dishwasher, Disposal, Dryer, Microwave, Electric Range, Electric Oven, Refrigerator, Washer, Electric Water Heater
- Laundry: Washer Hookup, Main Level
Features
- Breakfast Bar, Storage, Double Vanity, Shower, Open Floorplan, Walk-In Closet(s), Separate Dining
- Doors: Panel Door(s), Sliding Doors
- Windows: Window Treatments, Insulated Windows, Tilt-In Windows
- Basement: None
- Has fireplace: No
- Fireplace features: None
Interior area
- Total structure area: 1,028
- Total interior livable area: 1,028 sqft
- Finished area above ground: 1,028
Property
Parking
- Parking features: RV Access/Parking, Additional Parking, Assigned, Guest
Accessibility
- Accessibility features: Accessible Approach with Ramp, Accessible Central Living Area, Accessible Common Area
Features
- Levels: One
- Patio & porch: Covered
- Pool features: In Ground
Lot
- Size: 1,263 sqft
- Features: Infill Lot
Details
- Parcel number: 031.012.03003115
- Special conditions: Standard
Construction
Type & style
- Home type: Condo
- Architectural style: Ranch/2 story,Traditional,Garden
- Property subtype: Condominium
Materials
- Stone Veneer, Brick Veneer, Vinyl Siding
Condition
- Year built: 2006
Utilities & green energy
- Sewer: Public Sewer
- Water: Public
- Utilities for property: Underground Utilities
Community & neighborhood
Security
- Security features: Smoke Detector(s)
Community
- Community features: Street Lights, Other, Tennis Court(s)
Location
- Region: High Ridge
- Subdivision: Brandy Mill Plt 03 Condo
HOA & financial
HOA
- HOA fee: $215 monthly
- Services included: Insurance, Maintenance Grounds, Maintenance Parking/Roads, Pool, Sewer, Snow Removal, Trash, Water
Other
Other facts
- Listing terms: Cash,Conventional
- Ownership: Private
Price history
| Date | Event | Price |
|---|---|---|
| 3/31/2023 | Sold | -- |
Source: | ||
| 3/16/2023 | Pending sale | $160,000$156/sqft |
Source: | ||
| 3/14/2023 | Listed for sale | $160,000$156/sqft |
Source: | ||
Public tax history
Tax history is unavailable.
Neighborhood: 63049
Nearby schools
GreatSchools rating
- 7/10Brennan Woods Elementary SchoolGrades: K-5Distance: 1.1 mi
- 5/10Wood Ridge Middle SchoolGrades: 6-8Distance: 0.7 mi
- 6/10Northwest High SchoolGrades: 9-12Distance: 9.1 mi
Schools provided by the listing agent
- Elementary: Brennan Woods Elem.
- Middle: Northwest Valley School
- High: Northwest High
Source: MARIS. This data may not be complete. We recommend contacting the local school district to confirm school assignments for this home.
Get a cash offer in 3 minutes
Find out how much your home could sell for in as little as 3 minutes with a no-obligation cash offer.
Estimated market value
$180,200


