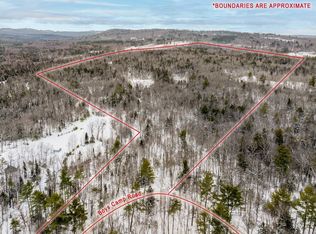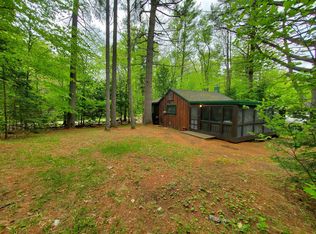Closed
Listed by:
Doreen Wyman,
Granite Northland Associates 603-523-7200
Bought with: BHHS Verani Upper Valley
$625,000
198 Boys Camp Road, Enfield, NH 03748
3beds
2,459sqft
Single Family Residence
Built in 1987
8.34 Acres Lot
$624,800 Zestimate®
$254/sqft
$3,072 Estimated rent
Home value
$624,800
Estimated sales range
Not available
$3,072/mo
Zestimate® history
Loading...
Owner options
Explore your selling options
What's special
You will know you have found the right property when you come up the driveway and there are no other homes in site. Your 8.34 ac+/- is surrounded by woods, fields, nature and Bicknell Brook which borders over 125 acres in conservation land. In immaculate condition! The first floor has an open area kitchen/dining/living room, mudroom, first floor bath with washer & dryer. Kitchen with stainless steel appliances, new microwave, oak upper & lower cabinets, granite counter tops, sun filled breakfast area with bay window. Living room with hearth & woodstove to cozy up to this winter. 3 bedrooms and 3/4 bath on the second floor, and an abundance of closet & storage space. Beautiful oak floors and 6 panel wood doors. Walk out basement with recreation room, workshop/utility room, and storage room. Freshly painted interior, new decking & railings on the balcony deck off the primary bedroom, expansive wrap around deck, new 2 car detached garage with storage room above for your hobbies. Enjoy the Bicknell Brook and the waterfall cascades, nature trails, and the quiet rural country living offers. 57.58 additional ac+/- offered at $325,000. Minutes to I-89, Dartmouth College, Dartmouth Medical, VA, the Upper Valley & New London area.
Zillow last checked: 8 hours ago
Listing updated: October 30, 2025 at 11:40am
Listed by:
Doreen Wyman,
Granite Northland Associates 603-523-7200
Bought with:
Tyler J Hall
BHHS Verani Upper Valley
Source: PrimeMLS,MLS#: 5062465
Facts & features
Interior
Bedrooms & bathrooms
- Bedrooms: 3
- Bathrooms: 2
- Full bathrooms: 1
- 3/4 bathrooms: 1
Heating
- Oil, Baseboard, Hot Water, Wood Stove
Cooling
- None
Appliances
- Included: Dishwasher, Dryer, Microwave, Gas Range, Refrigerator, Washer
- Laundry: Laundry Hook-ups, 1st Floor Laundry
Features
- Dining Area
- Flooring: Hardwood, Laminate, Tile
- Basement: Concrete Floor,Daylight,Full,Partially Finished,Interior Stairs,Storage Space,Walkout,Exterior Entry,Basement Stairs,Walk-Out Access
- Fireplace features: Wood Stove Hook-up
Interior area
- Total structure area: 3,089
- Total interior livable area: 2,459 sqft
- Finished area above ground: 1,901
- Finished area below ground: 558
Property
Parking
- Total spaces: 2
- Parking features: Crushed Stone, Gravel
- Garage spaces: 2
Features
- Levels: One and One Half
- Stories: 1
- Waterfront features: Waterfront
- Body of water: Bicknell Brook
- Frontage length: Water frontage: 1018,Road frontage: 430
Lot
- Size: 8.34 Acres
- Features: Country Setting, Field/Pasture, Level, Open Lot, Rolling Slope, Secluded, Trail/Near Trail, Walking Trails, Abuts Conservation, Rural
Details
- Additional structures: Outbuilding
- Parcel number: EFLDM9B11L
- Zoning description: R-5
- Other equipment: Standby Generator
Construction
Type & style
- Home type: SingleFamily
- Architectural style: Cape
- Property subtype: Single Family Residence
Materials
- Clapboard Exterior, Wood Siding
- Foundation: Concrete
- Roof: Architectural Shingle
Condition
- New construction: No
- Year built: 1987
Utilities & green energy
- Electric: Circuit Breakers, Generator
- Sewer: 1000 Gallon, Private Sewer
- Utilities for property: Telephone at Site
Community & neighborhood
Security
- Security features: Security, Security System, Battery Smoke Detector
Location
- Region: Enfield
Other
Other facts
- Road surface type: Gravel
Price history
| Date | Event | Price |
|---|---|---|
| 10/30/2025 | Sold | $625,000+4.5%$254/sqft |
Source: | ||
| 10/24/2025 | Contingent | $598,000$243/sqft |
Source: | ||
| 9/22/2025 | Listed for sale | $598,000+23.3%$243/sqft |
Source: | ||
| 7/1/2021 | Sold | $485,000-1%$197/sqft |
Source: | ||
| 5/30/2021 | Contingent | $489,750$199/sqft |
Source: | ||
Public tax history
| Year | Property taxes | Tax assessment |
|---|---|---|
| 2024 | $6,962 +0.1% | $411,720 +60.7% |
| 2023 | $6,958 +5.7% | $256,189 +0.3% |
| 2022 | $6,580 +11.2% | $255,520 +9.9% |
Find assessor info on the county website
Neighborhood: 03748
Nearby schools
GreatSchools rating
- 5/10Indian River SchoolGrades: 5-8Distance: 4.5 mi
- 7/10Mascoma Valley Regional High SchoolGrades: 9-12Distance: 4.4 mi
- 6/10Enfield Village SchoolGrades: PK-4Distance: 5.2 mi
Schools provided by the listing agent
- Elementary: Enfield Village School
- Middle: Indian River Middle School
- High: Mascoma Valley Regional High
- District: Mascoma Valley Sch Dst SAU #62
Source: PrimeMLS. This data may not be complete. We recommend contacting the local school district to confirm school assignments for this home.
Get pre-qualified for a loan
At Zillow Home Loans, we can pre-qualify you in as little as 5 minutes with no impact to your credit score.An equal housing lender. NMLS #10287.

