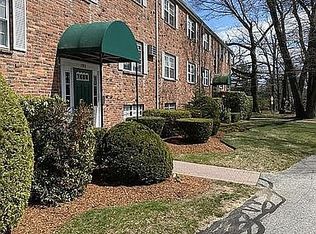This condo in Cider Hill is a great gift for you! Envision 2021 in your top-floor unit with durable and attractive Armstrong flooring in the kitchen for easy clean-up and newer wall-to-wall carpeting making your feet happy. There are two good-sized bedrooms, one of course can easily be used as an office, and the larger one offers a large double closet. Making things easier, you will find extra storage and a laundry room in the basement. What else is there to love? Double pane windows to keep the heat in and in the warmer months, an air conditioner in the wall that doesn't obstruct your view. Even better, is the low condo fee! Convenient location to major routes, shopping, restaurants, and more.
This property is off market, which means it's not currently listed for sale or rent on Zillow. This may be different from what's available on other websites or public sources.
