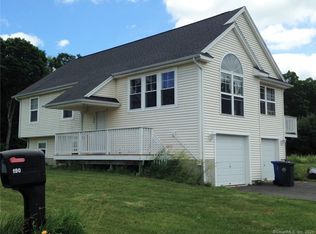Great Storrs location offering this well maintained 1580 sq ft Colonial with a great open floor plan. Fully applianced Kitchen that flows into open living room with lovely fireplace. Formal dining area, Hardwoods throughout first floor, Master Suite with double showers, sinks and beautiful tiled floor and an enormous walk in closet in addition to a double closet! Finished home office in lower level. Home offers outside shed for toys or lawn equipment and nice landscaped grounds.
This property is off market, which means it's not currently listed for sale or rent on Zillow. This may be different from what's available on other websites or public sources.

