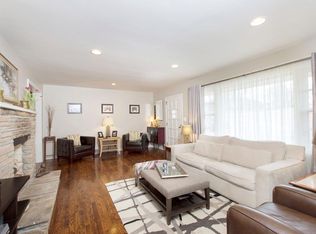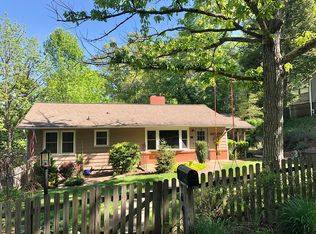Stunning Three-Bed Cottage in Beverly Hills - 198 Beverly Road is a stunning three-bed, two-bath cottage blending modern style and convenience into a beautiful, established neighborhood. The home features an open living/dining room, well-appointed kitchen, master-on-main with private entrance, and a bright, spacious basement with one-car garage. The kitchen is tastefully designed with beautiful Brazilian Rosewood open-shelves, quartz countertops, and abundant cabinet space. It is outfitted with matching Kitchen-Aid dishwasher, French-door refrigerator, and a double-oven gas range directly vented outside for proper high-heat cooking. The living room has a gas-log fireplace and large picture window. The master suite is accessible via private entrance and mud room. The master bath has a double vanity and walk-in shower. The bedroom is open with a closet for hanging items wood-built-ins for extra organization. The laundry room is equipped with a deep-sink and included Samsung washer and dryer. A small deck off the kitchen looks up to a rustic stone fireplace in the backyard. Two raised garden boxes are available on the front porch. But wait, there's more! The systems have been given just as much thought and attention. Natural gas heat and central air keep you comfortable year-round. Two water heaters ensure abundant supply. A natural gas back-up generator automatically powers on in the event of a power failure, keeping critical home systems and lights operational. Parking is available for one car in the garage/driveway and two cars on the parking pad. Enjoy plentiful shopping, dining, and the Blue Ridge Parkway all within a five-mile radius and a mere half-mile to the clubhouse of Asheville Municipal Golf Course. Tenant pays all utilities. Sorry, this property is not pet-friendly. No Pets Allowed (RLNE6352157)
This property is off market, which means it's not currently listed for sale or rent on Zillow. This may be different from what's available on other websites or public sources.

