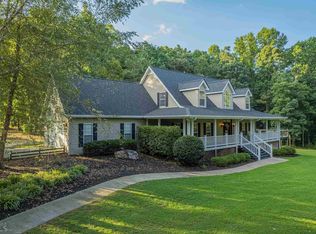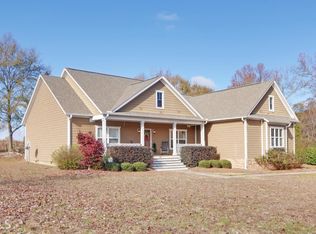Closed
$449,400
198 Bennett Rd, Bowersville, GA 30516
4beds
2,435sqft
Single Family Residence
Built in 2006
1 Acres Lot
$447,900 Zestimate®
$185/sqft
$2,558 Estimated rent
Home value
$447,900
Estimated sales range
Not available
$2,558/mo
Zestimate® history
Loading...
Owner options
Explore your selling options
What's special
This Hart County home has beautiful curb appeal and is nestled into the edge of the woods at the end of Bennett Rd in Bowersville. Walking up the curved walkway, past the pretty Japanese Maple the rocking chair front porch and cottage door invite you into a two story foyer with hardwood floors that lead you right into the open living area. On the left side you have a tiled wood burning fire place with built in cabinets on each side. On the right side is the eat in kitchen with large granite topped island and bay window. Black stainless appliances are included. The ceilings are extra high and the windows across the back of the house give you plenty of natural light and a beautiful view of the private and wood edged back yard. Also on the main floor is a separate dining room big enough for a large table and other furniture. There is also an updated half bath on the main floor with new vanity. All of the bedrooms are upstairs and on the same floor. The primary bedroom has trey ceilings and a private bathroom with jetted tub and large tiled shower. Three more bedrooms and a second full bath complete the top floor. This home is so comfortable and elegant with it's fresh coat of paint. It will make you want to stay. Some furniture can be included in sale. Additional 1 acre lot can be purchased as well.
Zillow last checked: 8 hours ago
Listing updated: December 05, 2025 at 06:41am
Listed by:
Maralee Ray 706-498-0943,
RE/MAX Classic
Bought with:
Debbie Henry, 230719
Living Down South Realty
Source: GAMLS,MLS#: 10641760
Facts & features
Interior
Bedrooms & bathrooms
- Bedrooms: 4
- Bathrooms: 3
- Full bathrooms: 2
- 1/2 bathrooms: 1
Heating
- Electric
Cooling
- Electric, Central Air
Appliances
- Included: Dishwasher, Microwave, Oven/Range (Combo), Refrigerator
- Laundry: Mud Room
Features
- Bookcases, High Ceilings, Double Vanity, Separate Shower
- Flooring: Hardwood, Tile
- Basement: Crawl Space
- Number of fireplaces: 1
Interior area
- Total structure area: 2,435
- Total interior livable area: 2,435 sqft
- Finished area above ground: 2,435
- Finished area below ground: 0
Property
Parking
- Parking features: Attached, Garage
- Has attached garage: Yes
Features
- Levels: Two
- Stories: 2
Lot
- Size: 1 Acres
- Features: Cul-De-Sac, Level, Private
Details
- Parcel number: C17A 093
Construction
Type & style
- Home type: SingleFamily
- Architectural style: Traditional
- Property subtype: Single Family Residence
Materials
- Vinyl Siding
- Roof: Composition
Condition
- Resale
- New construction: No
- Year built: 2006
Utilities & green energy
- Sewer: Septic Tank
- Water: Public
- Utilities for property: Electricity Available
Community & neighborhood
Community
- Community features: None
Location
- Region: Bowersville
- Subdivision: Bennett Hills
Other
Other facts
- Listing agreement: Exclusive Right To Sell
Price history
| Date | Event | Price |
|---|---|---|
| 12/4/2025 | Sold | $449,400+1%$185/sqft |
Source: | ||
| 11/11/2025 | Pending sale | $445,000$183/sqft |
Source: | ||
| 11/11/2025 | Listed for sale | $445,000$183/sqft |
Source: | ||
| 11/3/2025 | Listing removed | $445,000$183/sqft |
Source: | ||
| 11/2/2025 | Listed for sale | $445,000$183/sqft |
Source: | ||
Public tax history
| Year | Property taxes | Tax assessment |
|---|---|---|
| 2025 | -- | $185,290 -1.1% |
| 2024 | $2,644 -6.8% | $187,320 +16.5% |
| 2023 | $2,838 +38.4% | $160,790 +50.6% |
Find assessor info on the county website
Neighborhood: 30516
Nearby schools
GreatSchools rating
- 6/10North Hart Elementary SchoolGrades: PK-5Distance: 3.8 mi
- 5/10Hart County Middle SchoolGrades: 6-8Distance: 8.4 mi
- 7/10Hart County High SchoolGrades: 9-12Distance: 8.4 mi
Schools provided by the listing agent
- Elementary: North Hart
- Middle: Hart County
- High: Hart County
Source: GAMLS. This data may not be complete. We recommend contacting the local school district to confirm school assignments for this home.
Get pre-qualified for a loan
At Zillow Home Loans, we can pre-qualify you in as little as 5 minutes with no impact to your credit score.An equal housing lender. NMLS #10287.

