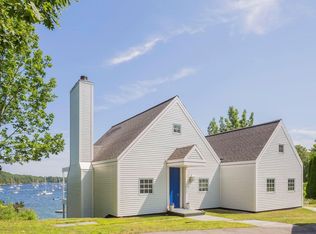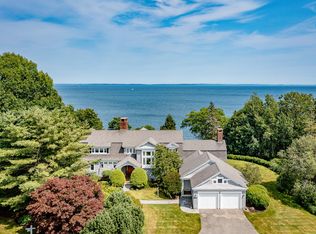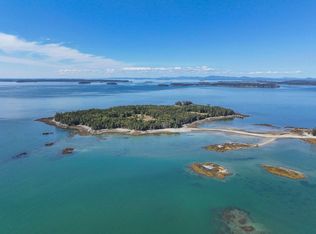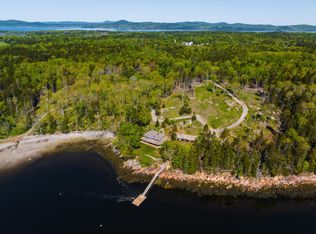A Boater's Delight, great opportunity to own one of the most spectacular homes in Midcoast Maine. Beautifully situated on 360 feet of water frontage with a private deep water dock with power and water, and a mooring on Rockport Harbor. As featured in Maine Home and Design, the house and guest house were designed by John Gillespie, and built to the highest standards by Omni Construction. With radiant in-floor heat, and heat pumps throughout for cooling, this home offers the best in year round waterfront living. Multiple decks overlooking Rockport Harbor and out to Penobscot Bay, good elevation off the water, spectacular stonework and landscaping, incredible sunset views over the harbor with a great west - southwest orientation, and terrific walking opportunities right out your front door on the Beauchamp Point conservation land. A great opportunity to live in one of the most sought after locations in all of Maine.
Pending
$5,500,000
198 Beauchamp Point Road, Rockport, ME 04856
5beds
4,269sqft
Est.:
Single Family Residence
Built in 1997
0.8 Acres Lot
$5,137,700 Zestimate®
$1,288/sqft
$-- HOA
What's special
Radiant in-floor heatMooring on rockport harborSpectacular stonework and landscaping
- 29 days |
- 1,969 |
- 66 |
Zillow last checked: 8 hours ago
Listing updated: January 29, 2026 at 06:40am
Listed by:
Legacy Properties Sotheby's International Realty
Source: Maine Listings,MLS#: 1647543
Facts & features
Interior
Bedrooms & bathrooms
- Bedrooms: 5
- Bathrooms: 6
- Full bathrooms: 4
- 1/2 bathrooms: 2
Primary bedroom
- Features: Balcony/Deck, Closet, Double Vanity, Full Bath, Separate Shower, Soaking Tub, Suite
- Level: Second
Bedroom 2
- Features: Built-in Features, Full Bath, Closet, Suite
- Level: Second
Bedroom 3
- Features: Full Bath, Suite
- Level: Second
Bedroom 4
- Features: Half Bath
- Level: Second
Dining room
- Level: First
Family room
- Features: Built-in Features
- Level: First
Other
- Features: Closet, Four-Season, Full Bath, Wood Burning Fireplace
- Level: First
Kitchen
- Features: Eat-in Kitchen, Breakfast Nook, Kitchen Island
- Level: First
Laundry
- Features: Built-in Features, Utility Sink
- Level: Second
Living room
- Features: Gas Fireplace
- Level: First
Mud room
- Features: Built-in Features, Closet
- Level: First
Office
- Features: Built-in Features
- Level: Second
Heating
- Heat Pump, Radiant
Cooling
- Heat Pump
Features
- Flooring: Tile, Wood
- Basement: Exterior Entry
- Number of fireplaces: 2
Interior area
- Total structure area: 4,269
- Total interior livable area: 4,269 sqft
- Finished area above ground: 4,269
- Finished area below ground: 0
Video & virtual tour
Property
Parking
- Total spaces: 2
- Parking features: Garage - Attached
- Attached garage spaces: 2
Features
- Patio & porch: Deck, Patio
- Has view: Yes
- View description: Scenic
- Body of water: Rockport Harbor, Penobscot Bay
- Frontage length: Waterfrontage: 360,Waterfrontage Owned: 360
Lot
- Size: 0.8 Acres
Details
- Additional structures: Outbuilding
- Parcel number: ROCTM022B093
- Zoning: Shoreland
Construction
Type & style
- Home type: SingleFamily
- Architectural style: Shingle
- Property subtype: Single Family Residence
Materials
- Roof: Shingle
Condition
- Year built: 1997
Utilities & green energy
- Electric: Circuit Breakers
- Sewer: Public Sewer
- Water: Public
Community & HOA
Location
- Region: Rockport
Financial & listing details
- Price per square foot: $1,288/sqft
- Tax assessed value: $5,188,400
- Annual tax amount: $80,064
- Date on market: 1/2/2026
Estimated market value
$5,137,700
$4.88M - $5.39M
$5,639/mo
Price history
Price history
| Date | Event | Price |
|---|---|---|
| 1/29/2026 | Pending sale | $5,500,000$1,288/sqft |
Source: | ||
| 1/2/2026 | Listed for sale | $5,500,000-6%$1,288/sqft |
Source: | ||
| 1/1/2026 | Listing removed | $5,850,000$1,370/sqft |
Source: | ||
| 8/30/2025 | Listed for sale | $5,850,000-10%$1,370/sqft |
Source: | ||
| 8/30/2025 | Listing removed | $6,500,000$1,523/sqft |
Source: | ||
Public tax history
Public tax history
| Year | Property taxes | Tax assessment |
|---|---|---|
| 2024 | $73,935 +12.6% | $5,188,400 |
| 2023 | $65,633 +1.6% | $5,188,400 +24.1% |
| 2022 | $64,615 +10.4% | $4,182,200 +20.1% |
Find assessor info on the county website
BuyAbility℠ payment
Est. payment
$28,981/mo
Principal & interest
$21327
Property taxes
$5729
Home insurance
$1925
Climate risks
Neighborhood: 04856
Nearby schools
GreatSchools rating
- 9/10Camden-Rockport Elementary SchoolGrades: PK-4Distance: 1.3 mi
- 9/10Camden-Rockport Middle SchoolGrades: 5-8Distance: 2 mi
- 9/10Camden Hills Regional High SchoolGrades: 9-12Distance: 1.5 mi
- Loading




