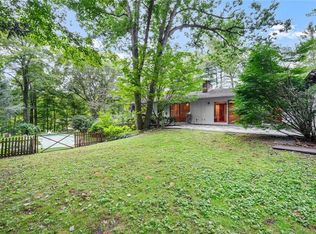Sold for $1,605,000
$1,605,000
198 Bayberry Road, New Canaan, CT 06840
4beds
3,348sqft
Single Family Residence
Built in 1958
2.64 Acres Lot
$2,124,800 Zestimate®
$479/sqft
$8,233 Estimated rent
Home value
$2,124,800
$1.91M - $2.40M
$8,233/mo
Zestimate® history
Loading...
Owner options
Explore your selling options
What's special
Location, Location, Location - plus, one floor living! Don’t miss this fabulous 2.64 acres property located at the end of a cul-de-sac with a running brook and private back yard. Convenient to town, Irwin Park, train and schools. This sprawling Ranch style home offers 1 floor living and has cathedral ceilings, stone fireplaces and a variety of wide planked hard wood floors throughout. The primary suite has two walk-in closets, full bath with a jacuzzi tub. There are french doors and sliders that open from most every room on the back side of the house to a blue stone patio with views of the gracious gardens and in-ground pool. Not to be missed! All measurements are approximate. Client is pays $1250 a year for flood insurance.
Zillow last checked: 8 hours ago
Listing updated: July 09, 2024 at 08:18pm
Listed by:
Robbie A. Blosio 203-249-7164,
William Pitt Sotheby's Int'l 203-966-2633
Bought with:
Page Growney, RES.0773375
William Pitt Sotheby's Int'l
Source: Smart MLS,MLS#: 170572048
Facts & features
Interior
Bedrooms & bathrooms
- Bedrooms: 4
- Bathrooms: 4
- Full bathrooms: 3
- 1/2 bathrooms: 1
Primary bedroom
- Features: Full Bath, Hardwood Floor, Sliders, Walk-In Closet(s)
- Level: Main
- Area: 392.87 Square Feet
- Dimensions: 23.11 x 17
Bedroom
- Features: Full Bath, Hardwood Floor
- Level: Main
- Area: 241.74 Square Feet
- Dimensions: 15.8 x 15.3
Bedroom
- Features: Full Bath, Hardwood Floor
- Level: Main
- Area: 208.6 Square Feet
- Dimensions: 14 x 14.9
Bedroom
- Features: Full Bath, Hardwood Floor
- Level: Main
- Area: 160.8 Square Feet
- Dimensions: 12 x 13.4
Dining room
- Features: French Doors, Hardwood Floor
- Level: Main
- Area: 184.87 Square Feet
- Dimensions: 13.3 x 13.9
Family room
- Features: Cathedral Ceiling(s), Fireplace, Hardwood Floor
- Level: Main
- Area: 341.77 Square Feet
- Dimensions: 14.3 x 23.9
Kitchen
- Features: Bay/Bow Window, Breakfast Nook, Hardwood Floor
- Level: Main
- Area: 186.15 Square Feet
- Dimensions: 8.5 x 21.9
Living room
- Features: Cathedral Ceiling(s), Fireplace, French Doors, Half Bath, Hardwood Floor, Wet Bar
- Level: Main
- Area: 425.1 Square Feet
- Dimensions: 19.5 x 21.8
Heating
- Baseboard, Hot Water, Zoned, Oil
Cooling
- Wall Unit(s), Window Unit(s)
Appliances
- Included: Gas Cooktop, Oven, Microwave, Refrigerator, Dishwasher, Washer, Dryer, Water Heater
- Laundry: Main Level
Features
- Entrance Foyer
- Windows: Thermopane Windows
- Basement: Crawl Space,Unfinished
- Attic: Walk-up
- Number of fireplaces: 2
Interior area
- Total structure area: 3,348
- Total interior livable area: 3,348 sqft
- Finished area above ground: 3,348
Property
Parking
- Total spaces: 2
- Parking features: Attached, Garage Door Opener, Private, Paved
- Attached garage spaces: 2
- Has uncovered spaces: Yes
Features
- Patio & porch: Patio
- Exterior features: Rain Gutters
- Has private pool: Yes
- Pool features: In Ground, Gunite
- Fencing: Partial
- Has view: Yes
- View description: Water
- Has water view: Yes
- Water view: Water
- Waterfront features: Waterfront, Brook
Lot
- Size: 2.64 Acres
- Features: Cul-De-Sac, Wetlands, Dry, Level, Sloped, In Flood Zone
Details
- Parcel number: 2459340
- Zoning: 2AC
- Other equipment: Generator
Construction
Type & style
- Home type: SingleFamily
- Architectural style: Ranch
- Property subtype: Single Family Residence
Materials
- Wood Siding
- Foundation: Concrete Perimeter, Masonry
- Roof: Asphalt
Condition
- New construction: No
- Year built: 1958
Utilities & green energy
- Sewer: Septic Tank
- Water: Public
- Utilities for property: Cable Available
Green energy
- Energy efficient items: Windows
Community & neighborhood
Community
- Community features: Health Club, Library, Medical Facilities, Park, Pool, Shopping/Mall, Stables/Riding, Tennis Court(s)
Location
- Region: New Canaan
Price history
| Date | Event | Price |
|---|---|---|
| 8/1/2023 | Sold | $1,605,000+7.4%$479/sqft |
Source: | ||
| 6/15/2023 | Pending sale | $1,495,000$447/sqft |
Source: | ||
| 6/15/2023 | Contingent | $1,495,000$447/sqft |
Source: | ||
| 6/1/2023 | Listed for sale | $1,495,000+10.8%$447/sqft |
Source: | ||
| 5/23/2012 | Listing removed | $1,349,000$403/sqft |
Source: William Pitt Sotheby's International Realty #98493816 Report a problem | ||
Public tax history
| Year | Property taxes | Tax assessment |
|---|---|---|
| 2025 | $18,999 +3.4% | $1,138,340 |
| 2024 | $18,373 +22.3% | $1,138,340 +43.5% |
| 2023 | $15,020 +3.1% | $793,030 |
Find assessor info on the county website
Neighborhood: 06840
Nearby schools
GreatSchools rating
- 9/10West SchoolGrades: PK-4Distance: 1 mi
- 9/10Saxe Middle SchoolGrades: 5-8Distance: 2.2 mi
- 10/10New Canaan High SchoolGrades: 9-12Distance: 2.2 mi
Schools provided by the listing agent
- Elementary: West
- Middle: Saxe Middle
- High: New Canaan
Source: Smart MLS. This data may not be complete. We recommend contacting the local school district to confirm school assignments for this home.
Get pre-qualified for a loan
At Zillow Home Loans, we can pre-qualify you in as little as 5 minutes with no impact to your credit score.An equal housing lender. NMLS #10287.
Sell for more on Zillow
Get a Zillow Showcase℠ listing at no additional cost and you could sell for .
$2,124,800
2% more+$42,496
With Zillow Showcase(estimated)$2,167,296
