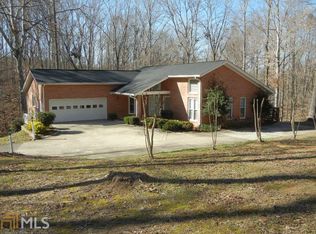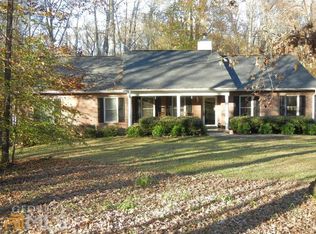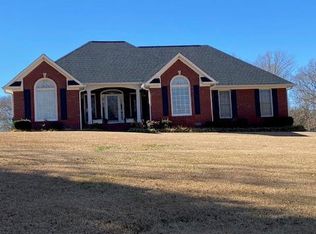This custom built home is an absolute must see! It is almost impossible to list all of the unique features that can be found in this home. This home is neatly situated on 4.37 acres with an additional 2.32 acres. The private asphalt driveway leads the owner back along a private tree-lined road leading out of a cul-de-sac create a secluded and private retreat. A small creek running along the West side of the house meanders through a forest of all natural hardwood trees. The property is a paradise for the gardener and outdoor enthusiast. The many garden areas around the home feature special plantings and the many birdhouses attract a myriad of wild birds. and extensive two-sided deck wraps around the west and north side of the home and incorporates a wonderful screened in porch. Below the deck, on the basement level, is an expansive porch perfect for parties, barbecuing, or a hot tub. The wonderfully detailed home features 2 bedrooms and 2 1/2 baths on the main level. The main areas feature a mix of hardwood and ceramic tile, high ceilings, extensive moldings, and plenty of strategically placed high windows to capture and direct the light. The impressive cathedral ceiling in the dining room boasts a wall of windows with an unobstructed view of the hardwood forests that surround the home. A full-length window seat is warm place to sit and enjoy nature. High selves in this area are well suited for plants or displaying featured collections. The large three sided kitchen is light and airy and is loaded with cabinets and additional storage areas. and features an adorable breakfast island bar. The main floor living room has a gas fireplace, ceiling fan and is a wonderful extension of the entertaining area that includes the dining room area. The large master bedroom has an entrance from the outside deck. There is a large walk-in closet, built-in dresser/cabinets and a sink area in the dressing area. The three-piece master bath features a full-size surround shower. The main floor guest room is complete with built-in dresser and television area. The main floor bathroom also serves as a private bathroom for this bedroom. The basement level is entirely finished and features one bedroom with a bonus area that could be made into a second bedroom and a large full bathroom. There is plenty of closet and storage space through the entire finished area. The basement entertaining area leads out to a large covered porch perfect for entertaining.
This property is off market, which means it's not currently listed for sale or rent on Zillow. This may be different from what's available on other websites or public sources.


