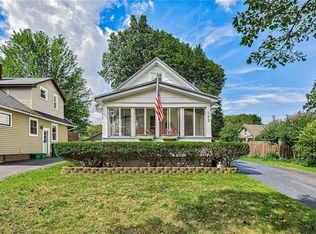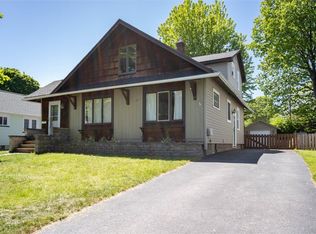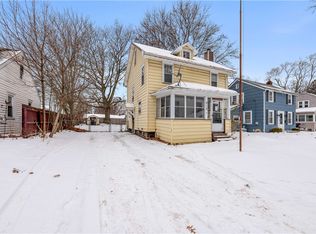Closed
$145,000
198 Almay Rd, Rochester, NY 14616
2beds
811sqft
Single Family Residence
Built in 1940
6,098.4 Square Feet Lot
$158,900 Zestimate®
$179/sqft
$1,650 Estimated rent
Home value
$158,900
$149,000 - $168,000
$1,650/mo
Zestimate® history
Loading...
Owner options
Explore your selling options
What's special
Set back from the road, this contemporary style cape cod is nestled among nature. Sip coffee on the deck in your fully fenced yard, and enjoy the beautiful flowering bushes and trees. The numerous large windows and skylights on the first floor bring in nature outdoors, and floods the house with natural light. Large living area with a wood stove is open to the dining room, and lends itself to entertaining. The entire first floor offers updated vinyl floor, and decorative tile in the entryway. The kitchen offers updated appliances, granite countertops, and first floor laundry. The full bath has been completely redone with decorative tile on the walls and floor, new vanity top, toilet, shower/tub with rain shower head and body spray jets. Plenty of storage in the partially finished attic, basement crawl space and 1 car attached garage. NEW hot water tank and tear off roof in 2023. Delayed Negotiations: Monday, 11/20/23 @ 9:30 AM.
Zillow last checked: 8 hours ago
Listing updated: December 26, 2023 at 05:59am
Listed by:
Julie M. Goin 585-362-6810,
Tru Agent Real Estate
Bought with:
Graham R. Consul, 10401375643
Cassara Realty Group
Source: NYSAMLSs,MLS#: R1509992 Originating MLS: Rochester
Originating MLS: Rochester
Facts & features
Interior
Bedrooms & bathrooms
- Bedrooms: 2
- Bathrooms: 1
- Full bathrooms: 1
- Main level bathrooms: 1
- Main level bedrooms: 2
Heating
- Gas, Forced Air
Cooling
- Central Air
Appliances
- Included: Dryer, Dishwasher, Exhaust Fan, Electric Water Heater, Disposal, Refrigerator, Range Hood, Washer
- Laundry: Main Level
Features
- Ceiling Fan(s), Cathedral Ceiling(s), Separate/Formal Living Room, Granite Counters, Bedroom on Main Level, Main Level Primary
- Flooring: Laminate, Tile, Varies
- Basement: Partial
- Number of fireplaces: 1
Interior area
- Total structure area: 811
- Total interior livable area: 811 sqft
Property
Parking
- Total spaces: 1
- Parking features: Attached, Garage
- Attached garage spaces: 1
Features
- Patio & porch: Deck
- Exterior features: Blacktop Driveway, Deck, Fully Fenced
- Fencing: Full
Lot
- Size: 6,098 sqft
- Dimensions: 48 x 125
- Features: Residential Lot
Details
- Parcel number: 2628000607300002011000
- Special conditions: Standard
Construction
Type & style
- Home type: SingleFamily
- Architectural style: Cape Cod,Contemporary
- Property subtype: Single Family Residence
Materials
- Vinyl Siding, Copper Plumbing
- Foundation: Block
- Roof: Asphalt
Condition
- Resale
- Year built: 1940
Utilities & green energy
- Electric: Circuit Breakers
- Sewer: Connected
- Water: Connected, Public
- Utilities for property: Cable Available, High Speed Internet Available, Sewer Connected, Water Connected
Community & neighborhood
Location
- Region: Rochester
- Subdivision: Westwood Manor 04
Other
Other facts
- Listing terms: Cash,Conventional,FHA,VA Loan
Price history
| Date | Event | Price |
|---|---|---|
| 12/18/2023 | Sold | $145,000+31.8%$179/sqft |
Source: | ||
| 11/21/2023 | Pending sale | $110,000$136/sqft |
Source: | ||
| 11/15/2023 | Listed for sale | $110,000+69.5%$136/sqft |
Source: | ||
| 2/10/2014 | Sold | $64,900-1.7%$80/sqft |
Source: | ||
| 2/22/2013 | Sold | $66,000-5.6%$81/sqft |
Source: | ||
Public tax history
| Year | Property taxes | Tax assessment |
|---|---|---|
| 2024 | -- | $63,900 |
| 2023 | -- | $63,900 -10% |
| 2022 | -- | $71,000 |
Find assessor info on the county website
Neighborhood: 14616
Nearby schools
GreatSchools rating
- 5/10Longridge SchoolGrades: K-5Distance: 0.8 mi
- 3/10Olympia High SchoolGrades: 6-12Distance: 1.7 mi
Schools provided by the listing agent
- District: Greece
Source: NYSAMLSs. This data may not be complete. We recommend contacting the local school district to confirm school assignments for this home.


