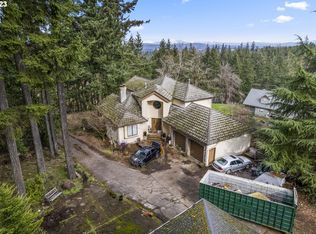Sold
$950,000
19799 S Redland Rd, Oregon City, OR 97045
4beds
2,460sqft
Residential, Single Family Residence
Built in 1980
2.22 Acres Lot
$928,400 Zestimate®
$386/sqft
$3,390 Estimated rent
Home value
$928,400
$863,000 - $993,000
$3,390/mo
Zestimate® history
Loading...
Owner options
Explore your selling options
What's special
Welcome to your own private oasis. As you drive towards the property, the beautiful landscaping and the seclusion offered by the surrounding trees will captivate you. Upon entering this 4 bedroom 3 bathroom home , you'll be welcomed by a vaulted ceiling and a cozy living room that leads into the kitchen. The kitchen is absolutely gorgeous with custom cabinets, granite countertops, and stunning acacia wood floors.The mudroom and laundry room are delightful, featuring a utility sink and plenty of storage space provided by custom built-ins. The main floor features an office and an eloquently updated bathroom with a walk-in tile shower and tiled floors. This residence boasts two primary bedrooms, one located on the main level and another one upstairs. The upper-level primary bedroom leads out to an amazing covered deck with a cedar tongue-and-groove ceiling, a large hot tub, and sitting area. The covered deck provides a perfect space to unwind, relax, and enjoy the beautiful surroundings. This home is situated on just over 2 acres of land with mature landscaping, trees and nature trails. Outdoor amenities include a basketball hoop, a treehouse, an extra garage for storage, and a spacious drive thru shop. The 20x48 shop provides plenty of space for additional vehicles and various hobbies. The outdoor patio, nestled between the workshop and the house, showcases lovely stamped concrete. You won't want to miss your chance to tour this meticulously maintained home.
Zillow last checked: 8 hours ago
Listing updated: October 15, 2024 at 08:15pm
Listed by:
Kristy Garrett 503-553-9283,
eXp Realty, LLC,
Daniel Garrett 503-881-2815,
eXp Realty, LLC
Bought with:
Jenny Troy, 201233333
Move Real Estate Inc
Source: RMLS (OR),MLS#: 24670098
Facts & features
Interior
Bedrooms & bathrooms
- Bedrooms: 4
- Bathrooms: 3
- Full bathrooms: 3
Primary bedroom
- Features: Bathroom, Bathtub, Closet, Wallto Wall Carpet
- Level: Main
Bedroom 2
- Features: Closet, Wallto Wall Carpet
- Level: Main
Bedroom 3
- Features: Closet, Wallto Wall Carpet
- Level: Upper
Dining room
- Features: Wood Floors
- Level: Main
Kitchen
- Features: Builtin Features, Dishwasher, Eating Area, Instant Hot Water, Microwave, Granite, Wood Floors
- Level: Main
Living room
- Features: Wallto Wall Carpet, Wood Stove
- Level: Main
Heating
- Forced Air
Cooling
- Central Air, Heat Pump
Appliances
- Included: Cooktop, Dishwasher, Free-Standing Range, Free-Standing Refrigerator, Instant Hot Water, Microwave, Stainless Steel Appliance(s), Washer/Dryer, Water Softener, Electric Water Heater
- Laundry: Laundry Room
Features
- Granite, High Ceilings, Soaking Tub, Vaulted Ceiling(s), Bathroom, Walk-In Closet(s), Built-in Features, Closet, Eat-in Kitchen, Bathtub, Indoor, Storage
- Flooring: Hardwood, Wall to Wall Carpet, Wood, Concrete
- Windows: Double Pane Windows, Vinyl Frames
- Basement: None
- Number of fireplaces: 1
- Fireplace features: Stove, Wood Burning, Wood Burning Stove
Interior area
- Total structure area: 2,460
- Total interior livable area: 2,460 sqft
Property
Parking
- Total spaces: 2
- Parking features: Driveway, RV Access/Parking, RV Boat Storage, Garage Door Opener, Attached
- Attached garage spaces: 2
- Has uncovered spaces: Yes
Accessibility
- Accessibility features: Utility Room On Main, Walkin Shower, Accessibility
Features
- Levels: Two
- Stories: 2
- Patio & porch: Patio, Porch
- Exterior features: Exterior Entry
- Has spa: Yes
- Spa features: Free Standing Hot Tub, Bath
- Has view: Yes
- View description: Trees/Woods
Lot
- Size: 2.22 Acres
- Features: Private, Secluded, Trees, Acres 1 to 3
Details
- Additional structures: Outbuilding, RVParking, RVBoatStorage, Workshop, WorkshopSecondGarage, Storage
- Parcel number: 00909342
- Zoning: RRFF5
Construction
Type & style
- Home type: SingleFamily
- Architectural style: Traditional
- Property subtype: Residential, Single Family Residence
Materials
- Wood Siding, Other
- Foundation: Concrete Perimeter
- Roof: Composition
Condition
- Resale
- New construction: No
- Year built: 1980
Utilities & green energy
- Gas: Propane
- Sewer: Septic Tank
- Water: Well
Community & neighborhood
Security
- Security features: Security System, Security Lights
Location
- Region: Oregon City
Other
Other facts
- Listing terms: Cash,Conventional,FHA,Other,VA Loan
- Road surface type: Gravel
Price history
| Date | Event | Price |
|---|---|---|
| 6/24/2024 | Sold | $950,000$386/sqft |
Source: | ||
| 6/3/2024 | Pending sale | $950,000$386/sqft |
Source: | ||
| 5/30/2024 | Listed for sale | $950,000$386/sqft |
Source: | ||
Public tax history
| Year | Property taxes | Tax assessment |
|---|---|---|
| 2025 | $8,543 +11.9% | $549,629 +3% |
| 2024 | $7,635 +2.4% | $533,621 +3% |
| 2023 | $7,459 +6.9% | $518,079 +3% |
Find assessor info on the county website
Neighborhood: 97045
Nearby schools
GreatSchools rating
- 2/10Redland Elementary SchoolGrades: K-5Distance: 2.3 mi
- 4/10Ogden Middle SchoolGrades: 6-8Distance: 6 mi
- 8/10Oregon City High SchoolGrades: 9-12Distance: 4.7 mi
Schools provided by the listing agent
- Elementary: Redland
- Middle: Tumwata
- High: Oregon City
Source: RMLS (OR). This data may not be complete. We recommend contacting the local school district to confirm school assignments for this home.
Get a cash offer in 3 minutes
Find out how much your home could sell for in as little as 3 minutes with a no-obligation cash offer.
Estimated market value$928,400
Get a cash offer in 3 minutes
Find out how much your home could sell for in as little as 3 minutes with a no-obligation cash offer.
Estimated market value
$928,400
