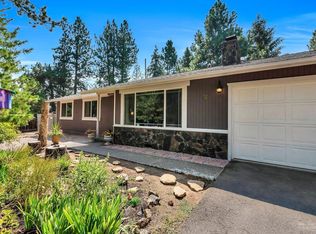Closed
$530,000
19797 SW Nugget Ave, Bend, OR 97702
2beds
1baths
1,232sqft
Single Family Residence
Built in 1974
0.53 Acres Lot
$525,700 Zestimate®
$430/sqft
$-- Estimated rent
Home value
$525,700
$489,000 - $568,000
Not available
Zestimate® history
Loading...
Owner options
Explore your selling options
What's special
Truly one-of-a-kind in Southwest Bend! Situated on a spacious ½ acre lot, this custom-crafted home is bursting with character and thoughtful design. Inside, you'll find natural hardwood floors, striking copper countertops, and sleek built-in appliances. Space-saving built-in beds add charm and function, while the brand-new siding and covered front porch make a warm first impression.
Out back, the possibilities are endless—poured castings are in place for a future ADU that was previously approved by the county (buyer to verify current permits). There's also a charming chicken coop and a versatile bonus shed—ideal for a he/she-shed, workshop, or gear storage.
The home itself features two bedrooms and one full bath, plus an additional room already framed for a second bathroom—just needs finishing.
With half an acre to spread out, grow your dreams, and live your Southwest Bend lifestyle, this property is anything but ordinary.
Zillow last checked: 8 hours ago
Listing updated: August 27, 2025 at 04:55pm
Listed by:
Varsity Real Estate 541-330-8540
Bought with:
Coldwell Banker Bain
Source: Oregon Datashare,MLS#: 220203627
Facts & features
Interior
Bedrooms & bathrooms
- Bedrooms: 2
- Bathrooms: 1
Heating
- Forced Air, Natural Gas
Cooling
- None
Appliances
- Included: Dishwasher, Double Oven, Dryer, Microwave, Range, Range Hood, Refrigerator, Washer, Water Heater
Features
- Breakfast Bar, Ceiling Fan(s), Granite Counters, Kitchen Island, Open Floorplan, Primary Downstairs, Shower/Tub Combo, Solid Surface Counters, Walk-In Closet(s)
- Flooring: Carpet, Hardwood, Laminate
- Windows: Double Pane Windows, Vinyl Frames
- Has fireplace: Yes
- Fireplace features: Great Room, Wood Burning
- Common walls with other units/homes: No Common Walls
Interior area
- Total structure area: 1,232
- Total interior livable area: 1,232 sqft
Property
Parking
- Parking features: Driveway, On Street, Other
- Has uncovered spaces: Yes
Features
- Levels: One
- Stories: 1
- Patio & porch: Front Porch
- Exterior features: Fire Pit
- Fencing: Fenced
- Has view: Yes
- View description: Territorial
Lot
- Size: 0.53 Acres
- Features: Native Plants
Details
- Additional structures: Poultry Coop, Workshop
- Parcel number: 121606
- Zoning description: RL
- Special conditions: Bankruptcy Property,Trust
Construction
Type & style
- Home type: SingleFamily
- Architectural style: Ranch
- Property subtype: Single Family Residence
Materials
- Frame
- Foundation: Stemwall
- Roof: Composition
Condition
- New construction: No
- Year built: 1974
Utilities & green energy
- Sewer: Septic Tank
- Water: Public
Green energy
- Water conservation: Water-Smart Landscaping
Community & neighborhood
Security
- Security features: Carbon Monoxide Detector(s), Smoke Detector(s)
Location
- Region: Bend
- Subdivision: Homestead
Other
Other facts
- Listing terms: Cash,Conventional
- Road surface type: Paved
Price history
| Date | Event | Price |
|---|---|---|
| 8/27/2025 | Sold | $530,000$430/sqft |
Source: | ||
| 6/23/2025 | Pending sale | $530,000+6%$430/sqft |
Source: | ||
| 6/10/2025 | Listed for sale | $500,000$406/sqft |
Source: | ||
Public tax history
Tax history is unavailable.
Neighborhood: Southwest Bend
Nearby schools
GreatSchools rating
- 4/10Elk Meadow Elementary SchoolGrades: K-5Distance: 0.7 mi
- 10/10Cascade Middle SchoolGrades: 6-8Distance: 2 mi
- 4/10Caldera High SchoolGrades: 9-12Distance: 2.4 mi
Schools provided by the listing agent
- Elementary: Elk Meadow Elem
- Middle: Cascade Middle
- High: Caldera High
Source: Oregon Datashare. This data may not be complete. We recommend contacting the local school district to confirm school assignments for this home.

Get pre-qualified for a loan
At Zillow Home Loans, we can pre-qualify you in as little as 5 minutes with no impact to your credit score.An equal housing lender. NMLS #10287.
Sell for more on Zillow
Get a free Zillow Showcase℠ listing and you could sell for .
$525,700
2% more+ $10,514
With Zillow Showcase(estimated)
$536,214