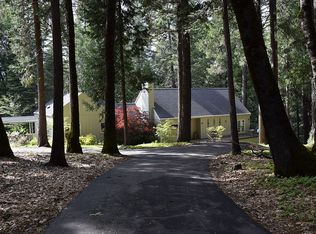Sit on your covered porch sipping coffee or your favorite beverage in this charming & impeccably maintained home in the forest! Remodeled kitchen is light & bright.Minutes from Scotts Flat Lake for summertime fun & boating! A short drive from downtown Nevada City for it's exquisite selection of shopping, entertainment & cuisine. What more could you ask for? Brokered And Advertised By: Recreation Realty, Inc Listing Agent: Mary Englund
This property is off market, which means it's not currently listed for sale or rent on Zillow. This may be different from what's available on other websites or public sources.
