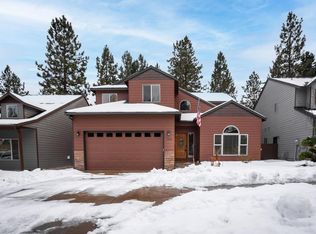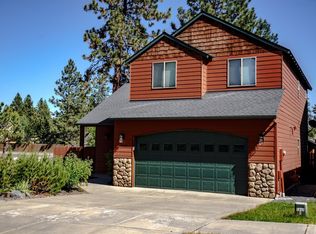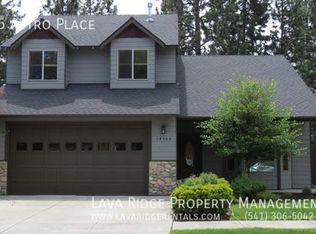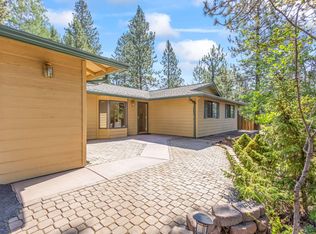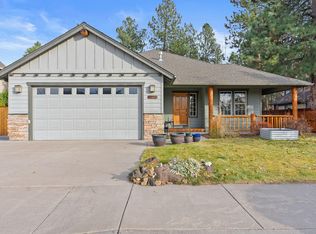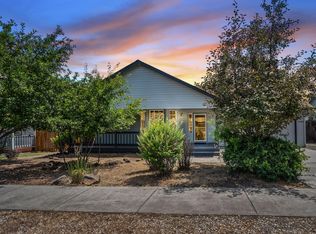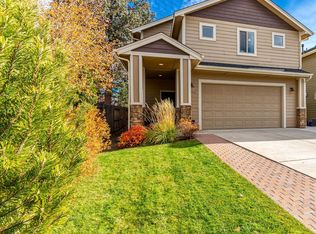Great home conveniently located in SW Bend close to schools, parks and the Old Mill. The home has 4 bedrooms and 2.5 bathrooms. The primary bedroom is on the main level with a large walk-in closet and spacious en-suite including a soaking tub and shower. Enjoy the shady back yard with room for outdoor entertaining and raised garden beds perfect for summer vegetables and flowers. Upstairs, you will find a versatile layout with three additional bedrooms, bathroom, and a large bonus room/flex space, offering endless possibilities. Assumable low interest loan for qualified
buyer.
Active
Price cut: $25K (11/14)
$625,000
19793 Astro Pl, Bend, OR 97702
4beds
3baths
2,306sqft
Est.:
Single Family Residence
Built in 2004
5,662.8 Square Feet Lot
$-- Zestimate®
$271/sqft
$-- HOA
What's special
- 257 days |
- 1,498 |
- 72 |
Likely to sell faster than
Zillow last checked: 8 hours ago
Listing updated: November 15, 2025 at 11:33pm
Listed by:
Duke Warner Realty 541-382-8262
Source: Oregon Datashare,MLS#: 220198471
Tour with a local agent
Facts & features
Interior
Bedrooms & bathrooms
- Bedrooms: 4
- Bathrooms: 3
Heating
- Forced Air, Natural Gas
Cooling
- Central Air, Heat Pump
Appliances
- Included: Dryer, Microwave, Range, Refrigerator, Washer
Features
- Breakfast Bar, Ceiling Fan(s), Fiberglass Stall Shower, Laminate Counters, Linen Closet, Primary Downstairs, Shower/Tub Combo, Soaking Tub, Tile Counters, Walk-In Closet(s)
- Flooring: Carpet, Hardwood, Vinyl
- Windows: Double Pane Windows, Vinyl Frames
- Basement: None
- Has fireplace: No
- Common walls with other units/homes: No Common Walls
Interior area
- Total structure area: 2,306
- Total interior livable area: 2,306 sqft
Property
Parking
- Total spaces: 2
- Parking features: Driveway, Garage Door Opener, On Street
- Garage spaces: 2
- Has uncovered spaces: Yes
Features
- Levels: Two
- Stories: 2
- Spa features: Bath
- Fencing: Fenced
- Has view: Yes
- View description: Neighborhood
Lot
- Size: 5,662.8 Square Feet
- Features: Landscaped, Level, Sprinkler Timer(s)
Details
- Parcel number: 244880
- Zoning description: Residential
- Special conditions: Standard
Construction
Type & style
- Home type: SingleFamily
- Architectural style: Craftsman,Northwest
- Property subtype: Single Family Residence
Materials
- Frame
- Foundation: Stemwall
- Roof: Composition
Condition
- New construction: No
- Year built: 2004
Utilities & green energy
- Sewer: Public Sewer
- Water: Public
- Utilities for property: Natural Gas Available
Community & HOA
Community
- Security: Carbon Monoxide Detector(s), Smoke Detector(s)
- Subdivision: Steelhead Run
HOA
- Has HOA: No
Location
- Region: Bend
Financial & listing details
- Price per square foot: $271/sqft
- Tax assessed value: $759,330
- Annual tax amount: $4,905
- Date on market: 3/31/2025
- Cumulative days on market: 258 days
- Listing terms: Assumable,Cash,Conventional,FHA,VA Loan
- Inclusions: Range/oven, Washer & Dryer, Garage Freezer
- Road surface type: Paved
Estimated market value
Not available
Estimated sales range
Not available
$3,127/mo
Price history
Price history
| Date | Event | Price |
|---|---|---|
| 11/14/2025 | Price change | $625,000-3.8%$271/sqft |
Source: | ||
| 10/1/2025 | Price change | $650,000-3.7%$282/sqft |
Source: | ||
| 7/30/2025 | Price change | $674,900-3.4%$293/sqft |
Source: | ||
| 6/26/2025 | Price change | $699,000-3.6%$303/sqft |
Source: | ||
| 3/31/2025 | Listed for sale | $724,900+86.3%$314/sqft |
Source: | ||
Public tax history
Public tax history
| Year | Property taxes | Tax assessment |
|---|---|---|
| 2024 | $4,905 +7.9% | $292,970 +6.1% |
| 2023 | $4,547 +4% | $276,160 |
| 2022 | $4,374 +2.9% | $276,160 +6.1% |
Find assessor info on the county website
BuyAbility℠ payment
Est. payment
$3,522/mo
Principal & interest
$3017
Property taxes
$286
Home insurance
$219
Climate risks
Neighborhood: Southwest Bend
Nearby schools
GreatSchools rating
- 7/10Pine Ridge Elementary SchoolGrades: K-5Distance: 0.3 mi
- 10/10Cascade Middle SchoolGrades: 6-8Distance: 1.3 mi
- 5/10Bend Senior High SchoolGrades: 9-12Distance: 2.9 mi
Schools provided by the listing agent
- Elementary: Pine Ridge Elem
- Middle: Cascade Middle
- High: Bend Sr High
Source: Oregon Datashare. This data may not be complete. We recommend contacting the local school district to confirm school assignments for this home.
- Loading
- Loading
