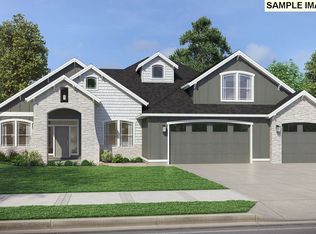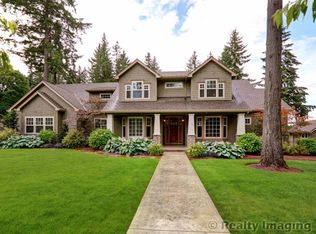Idyllic multi-purpose estately acreage. Two homes sit nestled in on nearly 5 acres of prime property. Minutes from downtown yet sun basked in nature and serenity of the country. Plenty of space for all your projects: 6 car garage with additional shop space and office. Rustic barn and 4 additional detached horse stable buildings with fully fenced paddocks. Lodge style home with open beams and oversized windows for an abundance of natural light.
This property is off market, which means it's not currently listed for sale or rent on Zillow. This may be different from what's available on other websites or public sources.

