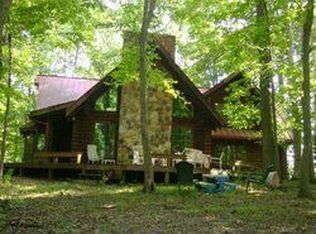Sold
$408,000
1979 W Gordon Rd, Mooresville, IN 46158
3beds
3,078sqft
Residential, Single Family Residence
Built in 1960
1.07 Acres Lot
$420,200 Zestimate®
$133/sqft
$2,115 Estimated rent
Home value
$420,200
$345,000 - $517,000
$2,115/mo
Zestimate® history
Loading...
Owner options
Explore your selling options
What's special
Welcome to your dream home! Nestled on over an acre of quiet land, this beautifully renovated ranch offers the perfect blend of modern amenities and classic charm. As you step inside, you'll be greeted by a spacious living area that flows seamlessly into the dining area with a bay window and updated kitchen. The primary and two spacious secondary bedrooms are located on the main floor with two full bathrooms. There is a closed room with closet and potential for an egress window located in the basement, ready to become a fourth bedroom and increase your property value immediately! A highlight of this property is the expansive, fully finished basement with kitchette, providing a huge living space perfect for entertaining, a home theater, or even a personal gym. The possibilities are endless! Outside, you'll find a great-sized yard, ideal for outdoor activities, gardening, or simply enjoying the peaceful surroundings. Additionally, this property features a detached oversized barn with electrical already installed, making it perfect for a workshop, storage, and more! Adding the attached 2 car garage, you will never run out of space for storage or outdoor activities. Don't miss the opportunity to own this exceptional home that combines comfort, convenience, and endless potential. Schedule a viewing today and make this your forever home!
Zillow last checked: 8 hours ago
Listing updated: May 07, 2025 at 03:06pm
Listing Provided by:
Teresa Kohl 765-346-0917,
eXp Realty, LLC
Bought with:
Sherri Walstrom
Carpenter, REALTORS®
Source: MIBOR as distributed by MLS GRID,MLS#: 22024957
Facts & features
Interior
Bedrooms & bathrooms
- Bedrooms: 3
- Bathrooms: 2
- Full bathrooms: 2
- Main level bathrooms: 2
- Main level bedrooms: 3
Primary bedroom
- Features: Vinyl Plank
- Level: Main
- Area: 143 Square Feet
- Dimensions: 11x13
Bedroom 2
- Features: Vinyl Plank
- Level: Main
- Area: 132 Square Feet
- Dimensions: 11x12
Bedroom 3
- Features: Vinyl Plank
- Level: Main
- Area: 121 Square Feet
- Dimensions: 11x11
Bonus room
- Features: Vinyl Plank
- Level: Basement
- Area: 875 Square Feet
- Dimensions: 35x25
Dining room
- Features: Vinyl Plank
- Level: Main
- Area: 117 Square Feet
- Dimensions: 9x13
Guest room
- Features: Vinyl Plank
- Level: Basement
- Area: 143 Square Feet
- Dimensions: 11x13
Kitchen
- Features: Vinyl Plank
- Level: Main
- Area: 153 Square Feet
- Dimensions: 9x17
Living room
- Features: Vinyl Plank
- Level: Main
- Area: 405 Square Feet
- Dimensions: 15x27
Heating
- Forced Air
Appliances
- Included: Dishwasher, Disposal, Microwave, Electric Oven, Electric Water Heater, Water Softener Owned
Features
- Hardwood Floors
- Flooring: Hardwood
- Windows: Windows Vinyl
- Basement: Finished
Interior area
- Total structure area: 3,078
- Total interior livable area: 3,078 sqft
- Finished area below ground: 1,539
Property
Parking
- Total spaces: 4
- Parking features: Attached, Detached, Garage Door Opener
- Attached garage spaces: 4
Features
- Levels: One
- Stories: 1
- Patio & porch: Covered
Lot
- Size: 1.07 Acres
- Features: Corner Lot
Details
- Additional structures: Barn Pole
- Additional parcels included: Pt SE S7 T13 R1E. 0.15 Acre
- Parcel number: 550507300001000016
- Special conditions: Sales Disclosure On File
- Horse amenities: None
Construction
Type & style
- Home type: SingleFamily
- Architectural style: Ranch
- Property subtype: Residential, Single Family Residence
Materials
- Brick
- Foundation: Block
Condition
- Updated/Remodeled
- New construction: No
- Year built: 1960
Utilities & green energy
- Water: Municipal/City
Community & neighborhood
Location
- Region: Mooresville
- Subdivision: No Subdivision
Price history
| Date | Event | Price |
|---|---|---|
| 5/2/2025 | Sold | $408,000+2%$133/sqft |
Source: | ||
| 3/28/2025 | Pending sale | $400,000$130/sqft |
Source: | ||
| 3/4/2025 | Listed for sale | $400,000+63.3%$130/sqft |
Source: | ||
| 9/6/2022 | Sold | $245,000+24499900%$80/sqft |
Source: | ||
| 8/29/2022 | Pending sale | $1 |
Source: | ||
Public tax history
| Year | Property taxes | Tax assessment |
|---|---|---|
| 2024 | $3,196 +94.2% | $278,900 +5.7% |
| 2023 | $1,646 +28.6% | $263,900 +0.4% |
| 2022 | $1,280 +15.5% | $262,900 +16.6% |
Find assessor info on the county website
Neighborhood: 46158
Nearby schools
GreatSchools rating
- 4/10Monrovia Elementary SchoolGrades: PK-5Distance: 0.8 mi
- 4/10Monrovia Middle SchoolGrades: 6-8Distance: 0.7 mi
- 3/10Monrovia High SchoolGrades: 9-12Distance: 0.7 mi
Get a cash offer in 3 minutes
Find out how much your home could sell for in as little as 3 minutes with a no-obligation cash offer.
Estimated market value
$420,200
