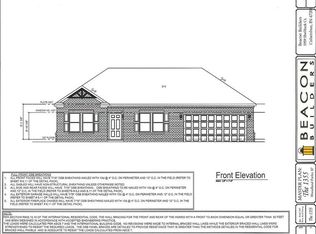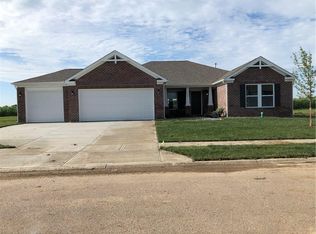Sold
$289,900
1979 Shellbark Ct, Columbus, IN 47201
3beds
1,506sqft
Residential, Single Family Residence
Built in 2022
0.25 Acres Lot
$299,900 Zestimate®
$192/sqft
$1,982 Estimated rent
Home value
$299,900
$267,000 - $339,000
$1,982/mo
Zestimate® history
Loading...
Owner options
Explore your selling options
What's special
Just like new*Built in 2022*Low maintenance ranch* Located on a cul-de-sac*Welcoming covered front porch*Spacious entryway with high ceilings, elegant lighting and ample space for a bench or console table to great your guests*Seamless flow between the great room, dining area and kitchen, perfect for entertaining and holiday gatherings*Ample counter space, a large center island with seating and modern appliances*Comfortable and well-appointed bedrooms designed for privacy and relaxation*A luxurious primary retreat featuring a spacious bedroom, his and hers closets and ensuite with double sinks and premium finishes*Secluded back yard provides a serene environment for unwinding and amazing sunsets*HOA fee covers lawn care, irrigation system, trash pickup and snow removal*Lush green yard taken care of for you and beautiful sunsets*Care free living at its finest*
Zillow last checked: 8 hours ago
Listing updated: March 05, 2025 at 02:07pm
Listing Provided by:
DANA CARSON 812-343-2316,
RE/MAX Real Estate Prof
Bought with:
DANA CARSON
RE/MAX Real Estate Prof
Source: MIBOR as distributed by MLS GRID,MLS#: 22011615
Facts & features
Interior
Bedrooms & bathrooms
- Bedrooms: 3
- Bathrooms: 2
- Full bathrooms: 2
- Main level bathrooms: 2
- Main level bedrooms: 3
Primary bedroom
- Features: Carpet
- Level: Main
- Area: 196 Square Feet
- Dimensions: 14x14
Bedroom 2
- Features: Carpet
- Level: Main
- Area: 110 Square Feet
- Dimensions: 11x10
Bedroom 3
- Features: Carpet
- Level: Main
- Area: 100 Square Feet
- Dimensions: 10x10
Breakfast room
- Features: Luxury Vinyl Plank
- Level: Main
- Area: 96 Square Feet
- Dimensions: 12x08
Great room
- Features: Luxury Vinyl Plank
- Level: Main
- Area: 195 Square Feet
- Dimensions: 15x13
Kitchen
- Features: Luxury Vinyl Plank
- Level: Main
- Area: 120 Square Feet
- Dimensions: 12x10
Heating
- Forced Air
Cooling
- Has cooling: Yes
Appliances
- Included: Dishwasher, Disposal, MicroHood, Electric Oven, Water Heater
- Laundry: Main Level
Features
- Attic Access, High Ceilings, Ceiling Fan(s), Smart Thermostat, Walk-In Closet(s)
- Windows: Windows Vinyl, Wood Work Painted
- Has basement: No
- Attic: Access Only
Interior area
- Total structure area: 1,506
- Total interior livable area: 1,506 sqft
Property
Parking
- Total spaces: 2
- Parking features: Attached, Concrete, Garage Door Opener, Storage
- Attached garage spaces: 2
- Details: Garage Parking Other(Finished Garage)
Features
- Levels: One
- Stories: 1
- Patio & porch: Covered, Patio
- Exterior features: Sprinkler System
Lot
- Size: 0.25 Acres
- Features: Cul-De-Sac, Curbs, Rural - Subdivision, Sidewalks, Trees-Small (Under 20 Ft)
Details
- Parcel number: 030535330001058009
- Special conditions: Sales Disclosure Supplements
- Horse amenities: None
Construction
Type & style
- Home type: SingleFamily
- Architectural style: Ranch
- Property subtype: Residential, Single Family Residence
Materials
- Vinyl With Brick
- Foundation: Slab
Condition
- New construction: No
- Year built: 2022
Utilities & green energy
- Electric: 200+ Amp Service
- Water: Municipal/City
Community & neighborhood
Location
- Region: Columbus
- Subdivision: Woodland Parks
HOA & financial
HOA
- Has HOA: Yes
- HOA fee: $360 quarterly
- Amenities included: Maintenance, Snow Removal, Trash
- Services included: Association Home Owners, Entrance Common, Lawncare, Maintenance, Snow Removal, Trash
- Association phone: 920-216-5405
Price history
| Date | Event | Price |
|---|---|---|
| 2/28/2025 | Sold | $289,900$192/sqft |
Source: | ||
| 2/2/2025 | Pending sale | $289,900$192/sqft |
Source: | ||
| 11/15/2024 | Listed for sale | $289,900+17.4%$192/sqft |
Source: | ||
| 9/14/2022 | Sold | $247,000-2.8%$164/sqft |
Source: | ||
| 7/18/2022 | Pending sale | $254,000$169/sqft |
Source: | ||
Public tax history
| Year | Property taxes | Tax assessment |
|---|---|---|
| 2024 | $1,675 +26996.8% | $230,000 +0.9% |
| 2023 | $6 +31.5% | $227,900 +56875% |
| 2022 | $5 -2.5% | $400 +33.3% |
Find assessor info on the county website
Neighborhood: 47201
Nearby schools
GreatSchools rating
- 6/10Taylorsville Elementary SchoolGrades: PK-6Distance: 2.7 mi
- 5/10Northside Middle SchoolGrades: 7-8Distance: 2.9 mi
- 7/10Columbus North High SchoolGrades: 9-12Distance: 3.1 mi
Schools provided by the listing agent
- Elementary: Taylorsville Elementary School
- Middle: Northside Middle School
- High: Columbus North High School
Source: MIBOR as distributed by MLS GRID. This data may not be complete. We recommend contacting the local school district to confirm school assignments for this home.

Get pre-qualified for a loan
At Zillow Home Loans, we can pre-qualify you in as little as 5 minutes with no impact to your credit score.An equal housing lender. NMLS #10287.


