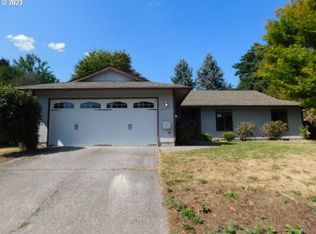Nice Ranch Home in Gresham! The entrance to this home has pavers along the walkway up to the large front porch. The two front doors open to a hardwood entry where 1796 sq,ft.,3 bedrooms,2 baths,family room,dining room w/bay window and a large formal living room w/fireplace exists. All this and more sits on 8427 sq,ft, corner lot, RV parking, oversized driveway,private backyard w/ covered patio. Heat pump provides heat and air conditioning.
This property is off market, which means it's not currently listed for sale or rent on Zillow. This may be different from what's available on other websites or public sources.

