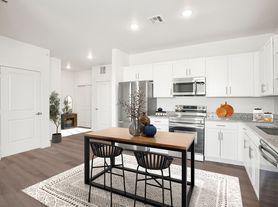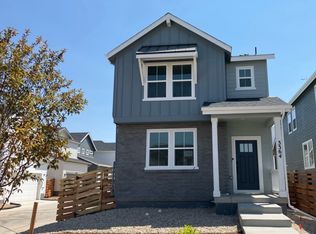Welcome to your newly built home in Harvest Ridge. Located in the newly built Lennar Community, this beautiful home offers 3 Bedrooms and 3 Bathrooms and over 1,617 square feet of living. Located on the end unit, this home offers brand new hardwood floors, new Stainless Steel appliances, Quartz Countertops, large windows, back patio, and so much more. You will not have to worry about parking on the street and walking into your home, as this stunner offers a 2 Car Attached Garage. The Primary Bathroom offer double vanities with wall length mirror, walk in shower, walk in closet, private bathroom with door, and views out of the Bedroom windows that will may make you smile. Two large bedrooms are also located on the second floor, with spacious closets, and more large windows for even more natural light. Home includes Washer, Dryer, and window blinds in all major areas of living. Pets are welcome in this home!!
Townhouse for rent
$3,000/mo
1979 S Gold Bug Way, Aurora, CO 80018
3beds
1,617sqft
Price may not include required fees and charges.
Townhouse
Available Sun Dec 21 2025
Cats, dogs OK
Central air
In unit laundry
2 Attached garage spaces parking
Forced air
What's special
End unitQuartz countertopsBack patioPrivate bathroom with doorWalk in closetWalk in showerNew stainless steel appliances
- 6 days |
- -- |
- -- |
Travel times
Looking to buy when your lease ends?
Consider a first-time homebuyer savings account designed to grow your down payment with up to a 6% match & a competitive APY.
Facts & features
Interior
Bedrooms & bathrooms
- Bedrooms: 3
- Bathrooms: 3
- Full bathrooms: 1
- 3/4 bathrooms: 1
- 1/2 bathrooms: 1
Heating
- Forced Air
Cooling
- Central Air
Appliances
- Included: Dishwasher, Microwave, Oven, Refrigerator, Washer
- Laundry: In Unit
Features
- Kitchen Island, Open Floorplan, Pantry, Quartz Counters, Walk In Closet, Walk-In Closet(s)
Interior area
- Total interior livable area: 1,617 sqft
Property
Parking
- Total spaces: 2
- Parking features: Attached, Covered
- Has attached garage: Yes
- Details: Contact manager
Features
- Exterior features: Covered, Deck, Heating system: Forced Air, In Unit, Kitchen Island, Open Floorplan, Pantry, Playground, Quartz Counters, Walk In Closet, Walk-In Closet(s)
Construction
Type & style
- Home type: Townhouse
- Property subtype: Townhouse
Condition
- Year built: 2024
Building
Management
- Pets allowed: Yes
Community & HOA
Community
- Features: Playground
Location
- Region: Aurora
Financial & listing details
- Lease term: 12 Months
Price history
| Date | Event | Price |
|---|---|---|
| 11/5/2025 | Listed for rent | $3,000+9.1%$2/sqft |
Source: REcolorado #5007115 | ||
| 12/20/2024 | Listing removed | $2,750$2/sqft |
Source: REcolorado #3326953 | ||
| 12/5/2024 | Price change | $2,750-3.5%$2/sqft |
Source: REcolorado #3326953 | ||
| 11/25/2024 | Price change | $2,850-5%$2/sqft |
Source: REcolorado #3326953 | ||
| 11/21/2024 | Listed for rent | $3,000$2/sqft |
Source: REcolorado #3326953 | ||

