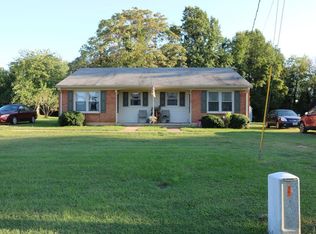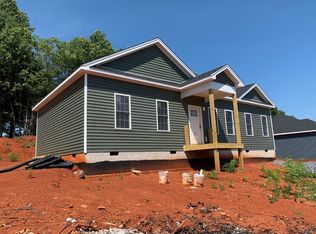Closed
$255,000
1979 S Coolwell Rd, Madison Heights, VA 24572
3beds
1,066sqft
Single Family Residence
Built in 1964
0.55 Acres Lot
$259,100 Zestimate®
$239/sqft
$1,384 Estimated rent
Home value
$259,100
Estimated sales range
Not available
$1,384/mo
Zestimate® history
Loading...
Owner options
Explore your selling options
What's special
Entered For Comp. Purposes Only! Home has already been sold, please do not drive-by.
Zillow last checked: 8 hours ago
Listing updated: June 20, 2025 at 02:24pm
Listed by:
NICOLE C FAUVER 540-448-0795,
LONG & FOSTER REAL ESTATE INC STAUNTON/WAYNESBORO
Bought with:
NICOLE C FAUVER, 0225228496
LONG & FOSTER REAL ESTATE INC STAUNTON/WAYNESBORO
Source: CAAR,MLS#: 666032 Originating MLS: Greater Augusta Association of Realtors Inc
Originating MLS: Greater Augusta Association of Realtors Inc
Facts & features
Interior
Bedrooms & bathrooms
- Bedrooms: 3
- Bathrooms: 1
- Full bathrooms: 1
- Main level bathrooms: 1
- Main level bedrooms: 3
Heating
- Heat Pump
Cooling
- Central Air
Appliances
- Included: Built-In Oven, Dishwasher, Electric Cooktop, Microwave, Refrigerator, Dryer, Washer
Features
- Primary Downstairs, Breakfast Bar, Eat-in Kitchen
- Flooring: Hardwood
- Basement: Exterior Entry,Full,Heated,Interior Entry,Unfinished,Walk-Out Access
- Number of fireplaces: 2
- Fireplace features: Two, Masonry, Wood Burning
Interior area
- Total structure area: 2,393
- Total interior livable area: 1,066 sqft
- Finished area above ground: 1,066
- Finished area below ground: 0
Property
Parking
- Total spaces: 1
- Parking features: Asphalt, Detached, Electricity, Garage Faces Front, Garage
- Garage spaces: 1
Features
- Levels: One
- Stories: 1
- Patio & porch: Front Porch, Porch
- Pool features: None
- Has view: Yes
- View description: Residential
Lot
- Size: 0.55 Acres
- Features: Landscaped, Level
Details
- Additional structures: Other
- Parcel number: 148I 2 A 4
- Zoning description: R-3 Single-Family Dwelling District
Construction
Type & style
- Home type: SingleFamily
- Architectural style: Ranch
- Property subtype: Single Family Residence
Materials
- Brick, Stick Built
- Foundation: Block
- Roof: Composition,Shingle
Condition
- New construction: No
- Year built: 1964
Utilities & green energy
- Sewer: Septic Tank
- Water: Public
- Utilities for property: Cable Available, None, Satellite Internet Available
Community & neighborhood
Community
- Community features: None
Location
- Region: Madison Heights
- Subdivision: NONE
Price history
| Date | Event | Price |
|---|---|---|
| 6/16/2025 | Sold | $255,000-5.5%$239/sqft |
Source: | ||
| 5/5/2025 | Pending sale | $269,900$253/sqft |
Source: | ||
| 4/23/2025 | Listed for sale | $269,900+63.6%$253/sqft |
Source: | ||
| 4/23/2024 | Listing removed | -- |
Source: | ||
| 10/11/2022 | Sold | $165,000-2.9%$155/sqft |
Source: | ||
Public tax history
| Year | Property taxes | Tax assessment |
|---|---|---|
| 2024 | $764 | $125,300 |
| 2023 | $764 | $125,300 |
| 2022 | $764 | $125,300 |
Find assessor info on the county website
Neighborhood: 24572
Nearby schools
GreatSchools rating
- 2/10Amelon Elementary SchoolGrades: PK-5Distance: 1 mi
- 6/10Monelison Middle SchoolGrades: 6-8Distance: 2.1 mi
- 5/10Amherst County High SchoolGrades: 9-12Distance: 6.7 mi
Schools provided by the listing agent
- Elementary: Amelon
- Middle: Monelison
- High: Amherst
Source: CAAR. This data may not be complete. We recommend contacting the local school district to confirm school assignments for this home.
Get pre-qualified for a loan
At Zillow Home Loans, we can pre-qualify you in as little as 5 minutes with no impact to your credit score.An equal housing lender. NMLS #10287.

