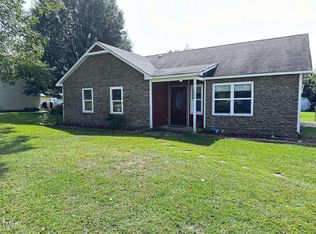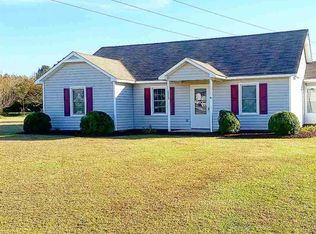Newly remodeled ranch with adorable country charm on an acre of land! OVERSIZED BEDROOMS and updates galore! New kit. granite & SS sink w/ chrome faucet. Ceramic tile in kitchen & bathrooms, double closets in master & 2nd BR. Granite top vanities & SS faucets in bathrooms. Dual pane energy efficient windows & sliding door (screens incl.), 30 yr. architectural shingles, Trane HVAC, ORB lighting/doorknobs, KitchenAid convection oven, bluetooth electric FP, & storage shed. No city taxes & 10 mins from 40/42.
This property is off market, which means it's not currently listed for sale or rent on Zillow. This may be different from what's available on other websites or public sources.

